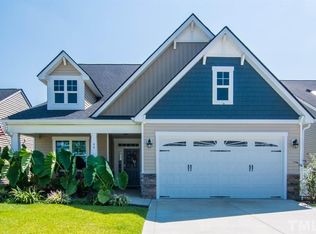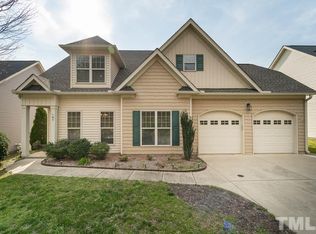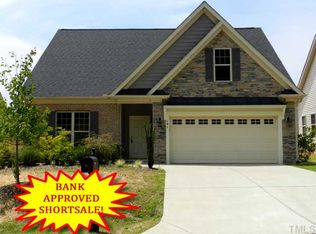Immaculate, Better than New home w front porch! 1ST FLR MASTER w trey ceiling, fan/light, walk-out bay, WI Closet, garden tub,tiled dbl shower. Kitchen w Center island, Granite,Tile backsplash, SS appliances, 42" cabs. Hardwoods 1st flr x Master Bdrm. Living Rm w soaring ceiling, gas FP. Spacious Dining Rm. 2ND FlOOR: 3 bdrms, bonus/loft, full bath, Walk-in attic. Enjoy Screened Porch, Patio, Fenced Backyard. Finished Garage. Easy access to all Triangle via I-40. Great schools, dining, shopping nearby.
This property is off market, which means it's not currently listed for sale or rent on Zillow. This may be different from what's available on other websites or public sources.


