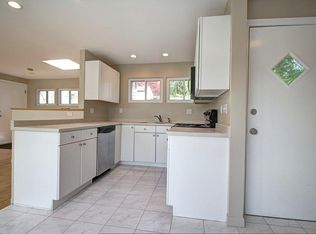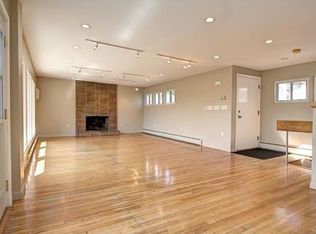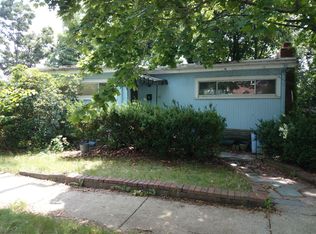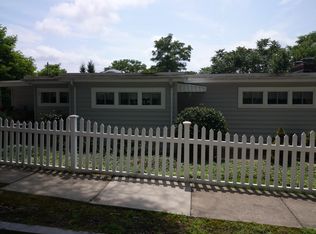Sold for $899,000 on 09/27/24
$899,000
30 Margo Rd, Brighton, MA 02135
3beds
1,357sqft
Single Family Residence
Built in 1955
6,166 Square Feet Lot
$914,000 Zestimate®
$662/sqft
$3,457 Estimated rent
Home value
$914,000
$832,000 - $1.01M
$3,457/mo
Zestimate® history
Loading...
Owner options
Explore your selling options
What's special
Don’t be fooled from the street! This stunning 3 level, 3 BR, 2 BA contemporary has incredible views overlooking Newton Commonwealth Golf Course, Chestnut hill, etc.! Renovated from top to bottom. Beautiful open floor plan with fireplaced living room. Updated kitchen with granite countertops and SS appliances. Property boasts a spacious deck on each of the upper levels and a walk out patio on the lower level to maximize views. Super convenient location with easy access to Boston Landing commuter rail station, area hospitals, BC, BU, Harvard, MIT, restaurants, bakeries, shopping, parks, extensive public transportation, and more . Very quiet dead-end street with off street parking for two cars within extremely close proximity to the Newton line. With a strong rental history, this property presents an exceptional opportunity for those seeking a home or investment property in a vibrant and convenient community. Perfect for investment or owner occupancy. Certified lead free!
Zillow last checked: 8 hours ago
Listing updated: October 05, 2024 at 06:07am
Listed by:
Michael Mahoney 617-306-2190,
RTN Realty Advisors LLC. 617-835-0845,
Michael Mahoney 617-306-2190
Bought with:
Rose Hall
Blue Ocean Realty, LLC
Source: MLS PIN,MLS#: 73278752
Facts & features
Interior
Bedrooms & bathrooms
- Bedrooms: 3
- Bathrooms: 2
- Full bathrooms: 2
Primary bedroom
- Features: Bathroom - Full, Closet, Flooring - Laminate, Window(s) - Picture, Balcony / Deck, Balcony - Exterior, Exterior Access, Slider, Lighting - Overhead
- Level: Basement
Bedroom 2
- Features: Closet, Flooring - Laminate, Window(s) - Bay/Bow/Box, Balcony / Deck, Balcony - Exterior, Deck - Exterior, Slider, Lighting - Overhead
- Level: Basement
Bedroom 3
- Features: Closet, Flooring - Wall to Wall Carpet, Flooring - Laminate, Deck - Exterior
- Level: Basement
Dining room
- Level: First
Kitchen
- Level: First
Living room
- Level: First
Heating
- Baseboard
Cooling
- Wall Unit(s)
Features
- Flooring: Wood, Carpet, Laminate, Hardwood
- Windows: Insulated Windows
- Basement: Partially Finished
- Number of fireplaces: 1
Interior area
- Total structure area: 1,357
- Total interior livable area: 1,357 sqft
Property
Parking
- Total spaces: 2
- Parking features: Paved Drive, Off Street
- Uncovered spaces: 2
Features
- Patio & porch: Deck - Wood, Patio
- Exterior features: Deck - Wood, Patio, Balcony, Decorative Lighting, Fenced Yard, City View(s)
- Fencing: Fenced
- Has view: Yes
- View description: Scenic View(s), City
Lot
- Size: 6,166 sqft
- Features: Cul-De-Sac, Sloped
Details
- Parcel number: W:22 P:04565 S:004,1221399
- Zoning: R1
Construction
Type & style
- Home type: SingleFamily
- Architectural style: Contemporary
- Property subtype: Single Family Residence
Materials
- Frame
- Foundation: Concrete Perimeter
Condition
- Year built: 1955
Utilities & green energy
- Sewer: Public Sewer
- Water: Public
Community & neighborhood
Community
- Community features: Public Transportation, Shopping, Pool, Tennis Court(s), Park, Walk/Jog Trails, Golf, Medical Facility, Laundromat, Bike Path, Conservation Area, Highway Access, House of Worship, Marina, Private School, Public School, T-Station, University, Sidewalks
Location
- Region: Brighton
Other
Other facts
- Road surface type: Paved
Price history
| Date | Event | Price |
|---|---|---|
| 9/27/2024 | Sold | $899,000$662/sqft |
Source: MLS PIN #73278752 Report a problem | ||
| 8/16/2024 | Listed for sale | $899,000$662/sqft |
Source: MLS PIN #73278752 Report a problem | ||
| 1/22/2019 | Listing removed | $2,800$2/sqft |
Source: RTN Realty Advisors LLC. #72428604 Report a problem | ||
| 12/17/2018 | Price change | $2,800-12.5%$2/sqft |
Source: RTN Realty Advisors LLC. #72428604 Report a problem | ||
| 7/21/2018 | Listed for rent | $3,200$2/sqft |
Source: RTN Realty Advisors LLC. #72366246 Report a problem | ||
Public tax history
| Year | Property taxes | Tax assessment |
|---|---|---|
| 2025 | $9,175 +15.9% | $792,300 +9.1% |
| 2024 | $7,913 +1.5% | $726,000 |
| 2023 | $7,797 +8.6% | $726,000 +10% |
Find assessor info on the county website
Neighborhood: Brighton
Nearby schools
GreatSchools rating
- 5/10Mary Lyon K-8 SchoolGrades: K-8Distance: 0.6 mi
- 2/10Lyon High SchoolGrades: 9-12Distance: 0.6 mi
- 4/10Edison K-8Grades: PK-8Distance: 0.6 mi
Get a cash offer in 3 minutes
Find out how much your home could sell for in as little as 3 minutes with a no-obligation cash offer.
Estimated market value
$914,000
Get a cash offer in 3 minutes
Find out how much your home could sell for in as little as 3 minutes with a no-obligation cash offer.
Estimated market value
$914,000



