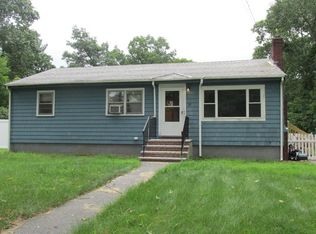Sold for $760,000 on 03/31/25
$760,000
30 Marcus Rd, Wilmington, MA 01887
3beds
1,763sqft
Single Family Residence
Built in 1960
10,454 Square Feet Lot
$744,500 Zestimate®
$431/sqft
$3,330 Estimated rent
Home value
$744,500
$685,000 - $804,000
$3,330/mo
Zestimate® history
Loading...
Owner options
Explore your selling options
What's special
Move right in to this inviting home in desirable North Wilmington! This 8 room expanded Ranch with gleaming hardwood floors offers 3 bedrooms and 1 full bath. Upon entering find a welcoming open concept living room/kitchen with a woodburning fireplace, kitchen dressed in quartz and stainless steel with center island offering seating and additional work space. This open plan offers access to a spacious dining area or family room if needed, as well as the deck and large flat yard. Need more space? Head downstairs where you'll find a rec room or gym space, 2 separate offices, storage and laundry. Central air, irrigation, septic system installed in 2019 and title 5 in hand. Location offers easy access to major roadways and commuter rail. Subject to sellers finding suitable housing; sellers actively looking.
Zillow last checked: 8 hours ago
Listing updated: March 31, 2025 at 10:37am
Listed by:
Louise Touchette Team 617-605-0555,
Coldwell Banker Realty - Lynnfield 781-334-5700,
Kerry A. Connelly 978-273-0699
Bought with:
Robert Heil
Coldwell Banker Realty - Beverly
Source: MLS PIN,MLS#: 73336673
Facts & features
Interior
Bedrooms & bathrooms
- Bedrooms: 3
- Bathrooms: 1
- Full bathrooms: 1
Primary bedroom
- Level: First
- Area: 171.99
- Dimensions: 14.7 x 11.7
Bedroom 2
- Level: First
- Area: 149.45
- Dimensions: 13.11 x 11.4
Bedroom 3
- Level: First
- Area: 97.68
- Dimensions: 8.8 x 11.1
Bathroom 1
- Features: Bathroom - Full, Bathroom - With Tub & Shower
- Level: First
Dining room
- Features: Closet, Flooring - Hardwood, Recessed Lighting
- Level: Main,First
- Area: 266.68
- Dimensions: 11.8 x 22.6
Kitchen
- Features: Flooring - Hardwood, Countertops - Stone/Granite/Solid, Kitchen Island, Deck - Exterior, Exterior Access
- Level: First
- Area: 247.78
- Dimensions: 18.9 x 13.11
Living room
- Features: Flooring - Hardwood, Window(s) - Picture, Open Floorplan, Recessed Lighting
- Level: Main,First
- Area: 207.03
- Dimensions: 17.11 x 12.1
Office
- Features: Flooring - Laminate, Recessed Lighting
- Level: Basement
- Area: 92.82
- Dimensions: 9.1 x 10.2
Heating
- Baseboard, Oil
Cooling
- Central Air
Appliances
- Laundry: In Basement
Features
- Recessed Lighting, Home Office, Bonus Room
- Flooring: Laminate, Hardwood
- Windows: Insulated Windows
- Basement: Full,Partially Finished,Interior Entry,Bulkhead,Radon Remediation System,Concrete
- Number of fireplaces: 1
- Fireplace features: Living Room
Interior area
- Total structure area: 1,763
- Total interior livable area: 1,763 sqft
- Finished area above ground: 1,358
- Finished area below ground: 405
Property
Parking
- Total spaces: 4
- Parking features: Paved Drive, Off Street, Paved
- Uncovered spaces: 4
Features
- Patio & porch: Deck
- Exterior features: Deck, Storage, Fenced Yard
- Fencing: Fenced/Enclosed,Fenced
- Frontage length: 100.00
Lot
- Size: 10,454 sqft
- Features: Cul-De-Sac, Level
Details
- Parcel number: M:0092 L:0000 P:0030,889595
- Zoning: RES 10
Construction
Type & style
- Home type: SingleFamily
- Architectural style: Ranch
- Property subtype: Single Family Residence
Materials
- Frame
- Foundation: Concrete Perimeter
- Roof: Shingle
Condition
- Year built: 1960
Utilities & green energy
- Electric: 200+ Amp Service
- Sewer: Private Sewer
- Water: Public
- Utilities for property: for Electric Range
Community & neighborhood
Community
- Community features: Public Transportation, Highway Access
Location
- Region: Wilmington
Other
Other facts
- Listing terms: Contract
- Road surface type: Paved
Price history
| Date | Event | Price |
|---|---|---|
| 3/31/2025 | Sold | $760,000+16.9%$431/sqft |
Source: MLS PIN #73336673 Report a problem | ||
| 2/25/2025 | Contingent | $649,900$369/sqft |
Source: MLS PIN #73336673 Report a problem | ||
| 2/19/2025 | Listed for sale | $649,900+25%$369/sqft |
Source: MLS PIN #73336673 Report a problem | ||
| 8/16/2019 | Sold | $520,000-3.7%$295/sqft |
Source: Public Record Report a problem | ||
| 7/15/2019 | Pending sale | $539,900$306/sqft |
Source: Derek Eisenberg #72526105 Report a problem | ||
Public tax history
| Year | Property taxes | Tax assessment |
|---|---|---|
| 2025 | $6,725 +4.5% | $587,300 +4.3% |
| 2024 | $6,435 +3.1% | $563,000 +7.8% |
| 2023 | $6,239 +5.3% | $522,500 +14.9% |
Find assessor info on the county website
Neighborhood: 01887
Nearby schools
GreatSchools rating
- 8/10Woburn Street Elementary SchoolGrades: K-3Distance: 0.4 mi
- 7/10Wilmington Middle SchoolGrades: 6-8Distance: 2.7 mi
- 9/10Wilmington High SchoolGrades: 9-12Distance: 1.4 mi
Schools provided by the listing agent
- Elementary: North
- Middle: Wms
- High: Whs
Source: MLS PIN. This data may not be complete. We recommend contacting the local school district to confirm school assignments for this home.
Get a cash offer in 3 minutes
Find out how much your home could sell for in as little as 3 minutes with a no-obligation cash offer.
Estimated market value
$744,500
Get a cash offer in 3 minutes
Find out how much your home could sell for in as little as 3 minutes with a no-obligation cash offer.
Estimated market value
$744,500
