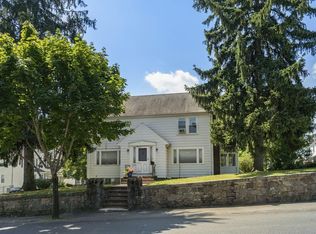If location, walkability and a great commute are important to you, prepare to fall in LOVE with all this home and "02180" has to offer. Traditional cape with the modern amenities you've come to appreciate. Updated kitchen has cherry cabinets, stainless appliances, granite counters & eat-in area/nook. Bright and spacious living room is the perfect spot to gather with a warm fireplace, detailed mantel & front foyer. Entertaining is made easy from the dining room which sits directly off the kitchen. Expand the space by opening the wall to combine the rooms. Corner built-in china cabinet is the perfect place to show off your style. Charming period details include crown molding, dormers and hardwood thru-out. 1st flr master?, you decide or use the 3rd bedroom as an office. Dormer upstairs creates two amazing front to back bedrooms w/lg closets (one walk-in) and updated full bath! Perfectly situated on a pretty corner lot with retaining wall, walkways and gardens. Welcome home!
This property is off market, which means it's not currently listed for sale or rent on Zillow. This may be different from what's available on other websites or public sources.
