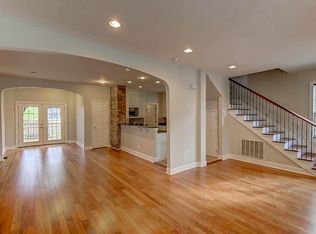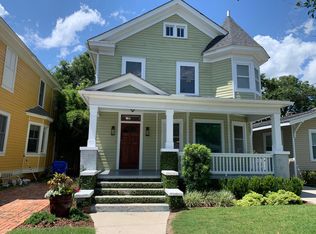Closed
$700,000
30 Maple St, Charleston, SC 29403
3beds
1,773sqft
Single Family Residence
Built in 1935
3,920.4 Square Feet Lot
$991,600 Zestimate®
$395/sqft
$4,928 Estimated rent
Home value
$991,600
$912,000 - $1.09M
$4,928/mo
Zestimate® history
Loading...
Owner options
Explore your selling options
What's special
Charming renovated cottage in North Central steps away from upper peninsula's most popular spots like Melfi's, Leon's, Palmetto Brewery, Container Bar and Edmund's Oast. Spacious front porch extends the large open floorplan living space. Renovation retained the original character of the home with hardwoods throughout and quaint bay windows. Double-paned windows create an energy efficient quiet atmosphere. Kitchen features stainless appliances and granite countertops. Lovely sunroom with HVAC provides a quiet place to work or relax overlooking the private backyard. 3 full bedrooms with 3 full attached baths located on the 2nd floor--all updated. Primary bedroom/bath has 2 closets, double sinks and Jacuzzi Tub. Encapsulated crawl space with dehumidifier keeps underneath in good shape MORE...Full sized washer and dryer tucked under the staircase convey with house. Awesome outdoor space - lush front yard is shaded by 3 beautiful Crepe Myrtles with white picket fence and brick driveway while backyard is enclosed with 6' privacy fence with ample room for terrace and gardens. Shed in rear provides great storage for outdoor toys and tools. Located on quiet dead end street with no through traffic - Research the exciting proposed Lowcountry Lowline park system. A $2,500 Lender Credit is available and will be applied towards the buyer's closing costs and pre-paids if the buyer chooses to use the seller's preferred lender. This credit is in addition to any negotiated seller concessions.
Zillow last checked: 8 hours ago
Listing updated: February 13, 2024 at 08:24am
Listed by:
Carolina One Real Estate 843-779-8660
Bought with:
Century 21 Properties Plus
Source: CTMLS,MLS#: 22016896
Facts & features
Interior
Bedrooms & bathrooms
- Bedrooms: 3
- Bathrooms: 4
- Full bathrooms: 3
- 1/2 bathrooms: 1
Heating
- Electric
Cooling
- Central Air, Other
Appliances
- Laundry: Electric Dryer Hookup, Washer Hookup
Features
- Flooring: Stone, Wood
- Has fireplace: No
Interior area
- Total structure area: 1,773
- Total interior livable area: 1,773 sqft
Property
Parking
- Parking features: Off Street
Features
- Levels: Two
- Stories: 2
- Patio & porch: Front Porch
- Fencing: Wood
Lot
- Size: 3,920 sqft
- Features: 0 - .5 Acre
Details
- Parcel number: 4631201026
Construction
Type & style
- Home type: SingleFamily
- Architectural style: Cottage
- Property subtype: Single Family Residence
Materials
- Wood Siding
- Foundation: Crawl Space
- Roof: Architectural,Asphalt
Condition
- New construction: No
- Year built: 1935
Utilities & green energy
- Sewer: Public Sewer
- Water: Public
- Utilities for property: Charleston Water Service, Dominion Energy
Community & neighborhood
Location
- Region: Charleston
- Subdivision: North Central
Other
Other facts
- Listing terms: Any,Cash,Conventional
Price history
| Date | Event | Price |
|---|---|---|
| 6/29/2023 | Listing removed | -- |
Source: Carolina One Real Estate Report a problem | ||
| 2/15/2023 | Sold | $700,000-2.1%$395/sqft |
Source: | ||
| 12/28/2022 | Pending sale | $715,000$403/sqft |
Source: Carolina One Real Estate #22016896 Report a problem | ||
| 12/27/2022 | Contingent | $715,000$403/sqft |
Source: | ||
| 11/3/2022 | Price change | $715,000-5.3%$403/sqft |
Source: | ||
Public tax history
| Year | Property taxes | Tax assessment |
|---|---|---|
| 2024 | $4,451 +10% | $29,400 +6.3% |
| 2023 | $4,045 +9.4% | $27,670 +1.5% |
| 2022 | $3,699 +110.6% | $27,270 +139% |
Find assessor info on the county website
Neighborhood: North Central
Nearby schools
GreatSchools rating
- 7/10James Simons Elementary SchoolGrades: PK-8Distance: 0.6 mi
- 1/10Burke High SchoolGrades: 9-12Distance: 1.1 mi
- 2/10Mitchell Elementary SchoolGrades: PK-5Distance: 1 mi
Schools provided by the listing agent
- Elementary: James Simons
- Middle: Simmons Pinckney
- High: Burke
Source: CTMLS. This data may not be complete. We recommend contacting the local school district to confirm school assignments for this home.
Get a cash offer in 3 minutes
Find out how much your home could sell for in as little as 3 minutes with a no-obligation cash offer.
Estimated market value
$991,600
Get a cash offer in 3 minutes
Find out how much your home could sell for in as little as 3 minutes with a no-obligation cash offer.
Estimated market value
$991,600

