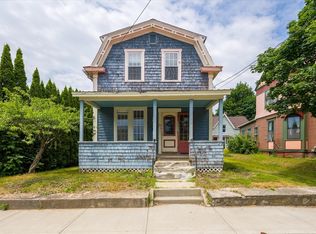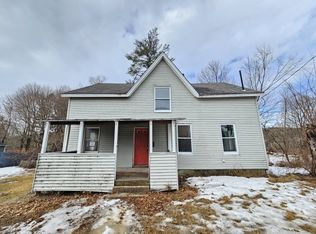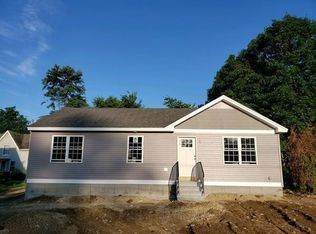Beautifully maintained Victorian with large porch and swing to relax and enjoy the outdoors. A grand beauty with attention to detail filled with character and charm. Hardwood flooring throughout. Welcoming front entry, living room has gorgeous wood french doors, beautiful cornise molding, natural lighting, large stately dining room with built-in china cabinet, decorative fireplace and wall sconces. Off of dining room is a sun-filled heated sunroom to enjoy. Large kitchen with custom cabinetry, new stove and refrigerator, large pantry and large storage room for extra storage. Half bath off kitchen. Nice side entrance from kitchen to fenced small backyard to enjoy with koi pond. 2nd floor has 3 bedrooms, linen closet and full bath. 3rd floor offers more space for a bonus room, home office, game room or additional family room. Home is located across the street from a large park that has so much to offer, tennis courts, baseball field, gazebo, basketball court. Nothing to do but move in
This property is off market, which means it's not currently listed for sale or rent on Zillow. This may be different from what's available on other websites or public sources.



