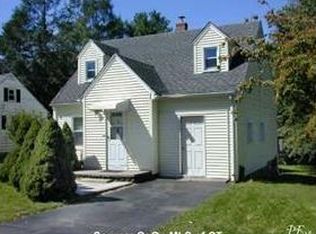Sold for $324,900
$324,900
30 Maple Avenue, Meriden, CT 06450
3beds
1,773sqft
Single Family Residence
Built in 1940
0.31 Acres Lot
$343,800 Zestimate®
$183/sqft
$2,732 Estimated rent
Home value
$343,800
$303,000 - $388,000
$2,732/mo
Zestimate® history
Loading...
Owner options
Explore your selling options
What's special
Don't let this great opportunity to own this 3 Bedroom, 2 Bath Cape Cod style home pass you by! The Living Room has plenty of character with a wood stove, built-ins and an arched doorway. The galley Kitchen and Dining room are located off a sunny area that would be perfect for a home office. A Bedroom and full Bath are also located on the main floor. The upper level of the home contains 2 tandem bedrooms with walk in closets and an attached full Bath. Additional living space can be found in the finished lower level. This family room boasts a wood stove, wet bar with beverage fridges, laundry room, and custom built in and alarmed cabinets to safely house your collectibles. There is convenient access to the oversize 2 car garage from the Family Room. Enjoy the ample level yard with beautiful mature trees from the large deck. Newer windows. Mini splits for heat and air conditioning. Located convenient to shopping, restaurants and highways. Don't miss the chance to make this home your own!
Zillow last checked: 8 hours ago
Listing updated: December 18, 2024 at 01:30pm
Listed by:
TEAM LEGEND OF COLDWELL BANKER REALTY,
Philip A. Giampietro 203-415-7664,
Coldwell Banker Realty 203-272-1633
Bought with:
Tanya Uhelsky, RES.0808199
RE/MAX RISE
Source: Smart MLS,MLS#: 24055246
Facts & features
Interior
Bedrooms & bathrooms
- Bedrooms: 3
- Bathrooms: 2
- Full bathrooms: 2
Primary bedroom
- Features: Full Bath, Walk-In Closet(s), Wall/Wall Carpet
- Level: Upper
- Area: 136.89 Square Feet
- Dimensions: 11.7 x 11.7
Bedroom
- Features: Laminate Floor
- Level: Main
- Area: 135.72 Square Feet
- Dimensions: 11.6 x 11.7
Bedroom
- Features: Walk-In Closet(s), Wall/Wall Carpet
- Level: Upper
- Area: 203.21 Square Feet
- Dimensions: 13.11 x 15.5
Dining room
- Features: Laminate Floor
- Level: Main
- Area: 113.68 Square Feet
- Dimensions: 9.8 x 11.6
Family room
- Level: Lower
- Area: 491.28 Square Feet
- Dimensions: 18.4 x 26.7
Kitchen
- Features: Galley, Vinyl Floor
- Level: Main
- Area: 74.7 Square Feet
- Dimensions: 8.2 x 9.11
Living room
- Features: Built-in Features, Wood Stove, Laminate Floor
- Level: Main
- Area: 137.86 Square Feet
- Dimensions: 11.3 x 12.2
Heating
- Hot Water, Electric, Wood
Cooling
- Ductless
Appliances
- Included: Electric Range, Refrigerator, Dishwasher, Washer, Dryer, Electric Water Heater
- Laundry: Lower Level
Features
- Windows: Thermopane Windows
- Basement: Full,Heated,Finished,Interior Entry,Liveable Space
- Attic: None
- Has fireplace: No
Interior area
- Total structure area: 1,773
- Total interior livable area: 1,773 sqft
- Finished area above ground: 1,305
- Finished area below ground: 468
Property
Parking
- Total spaces: 2
- Parking features: Attached
- Attached garage spaces: 2
Features
- Patio & porch: Deck
- Exterior features: Rain Gutters, Lighting
Lot
- Size: 0.31 Acres
- Features: Level
Details
- Parcel number: 1173822
- Zoning: R-1
Construction
Type & style
- Home type: SingleFamily
- Architectural style: Cape Cod
- Property subtype: Single Family Residence
Materials
- Vinyl Siding, Brick
- Foundation: Concrete Perimeter
- Roof: Asphalt
Condition
- New construction: No
- Year built: 1940
Utilities & green energy
- Sewer: Public Sewer
- Water: Public
- Utilities for property: Cable Available
Green energy
- Energy efficient items: Windows
Community & neighborhood
Location
- Region: Meriden
- Subdivision: East Meriden
Price history
| Date | Event | Price |
|---|---|---|
| 12/18/2024 | Sold | $324,900$183/sqft |
Source: | ||
| 11/14/2024 | Price change | $324,900-6.9%$183/sqft |
Source: | ||
| 11/1/2024 | Listed for sale | $349,000$197/sqft |
Source: | ||
Public tax history
| Year | Property taxes | Tax assessment |
|---|---|---|
| 2025 | $5,718 +10.5% | $142,590 |
| 2024 | $5,177 +4.4% | $142,590 |
| 2023 | $4,961 +5.5% | $142,590 |
Find assessor info on the county website
Neighborhood: 06450
Nearby schools
GreatSchools rating
- 8/10Roger Sherman SchoolGrades: PK-5Distance: 1.3 mi
- 4/10Washington Middle SchoolGrades: 6-8Distance: 1.9 mi
- 4/10Francis T. Maloney High SchoolGrades: 9-12Distance: 0.6 mi
Get pre-qualified for a loan
At Zillow Home Loans, we can pre-qualify you in as little as 5 minutes with no impact to your credit score.An equal housing lender. NMLS #10287.
Sell for more on Zillow
Get a Zillow Showcase℠ listing at no additional cost and you could sell for .
$343,800
2% more+$6,876
With Zillow Showcase(estimated)$350,676
