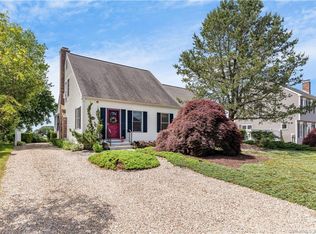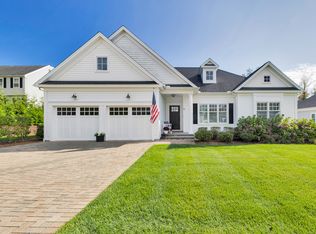Sold for $570,000 on 01/20/23
$570,000
30 Mallard Lane, Clinton, CT 06413
2beds
1,519sqft
Single Family Residence
Built in 1989
0.44 Acres Lot
$602,500 Zestimate®
$375/sqft
$2,984 Estimated rent
Home value
$602,500
$572,000 - $633,000
$2,984/mo
Zestimate® history
Loading...
Owner options
Explore your selling options
What's special
Spectacular views and salt air abound. Enjoy beautiful panoramic views of Long Island Sound and marsh, filled with wildlife including osprey, egrets and herons. Enjoy this professionally landscaped backyard oasis. Impeccably maintained Colonial at the end of a quiet cul-de-sac with many upgrades. As you enter this home you will see the attention to details. Kitchen has been remodeled with newer granite and stainless steel appliances. Over and under cabinet lighting, pantry, wet bar with a wine display. The Dining Room offers a tray ceiling with custom ceiling panels, crown molding and custom made corner cabinets with lighting. Living Room has a full wall of custom raised panels, fireplace, Bose sound system and TV. The Primary Bedroom ensuite has southern exposure with stunning views of the Long Island Sound, walk-in closet and full bathroom. The remaining bedroom is adequately sized with also a full wall of closet space. All bathrooms have been remodeled including granite counters. The partially covered, extra large Trex deck is designed for relaxing, entertaining and dining while watching sunsets and fireworks. Ugrades include newer roof, central air, boiler, hot water heater and driveway. Six panel doors, hardwood flooring, 2 car garage, city water, natural gas, a whole house generator, full walk up attic, shed with power and outside shower. Easy commute to New York and New Haven, just 1.8 miles to the Clinton train station.
Zillow last checked: 8 hours ago
Listing updated: January 20, 2023 at 09:16am
Listed by:
Sherry L. Davenport 860-302-8811,
Putnam Agency Real Estate LLC 860-628-5691
Bought with:
Victoria Tuttle, RES.0815488
William Pitt Sotheby's Int'l
Source: Smart MLS,MLS#: 170537625
Facts & features
Interior
Bedrooms & bathrooms
- Bedrooms: 2
- Bathrooms: 3
- Full bathrooms: 2
- 1/2 bathrooms: 1
Primary bedroom
- Features: Full Bath, Walk-In Closet(s), Wall/Wall Carpet
- Level: Upper
- Area: 252 Square Feet
- Dimensions: 14 x 18
Bedroom
- Features: Wall/Wall Carpet
- Level: Upper
- Area: 132 Square Feet
- Dimensions: 11 x 12
Dining room
- Features: Hardwood Floor
- Level: Main
- Area: 132 Square Feet
- Dimensions: 11 x 12
Kitchen
- Features: Dining Area, Granite Counters, Hardwood Floor, Pantry, Remodeled, Wet Bar
- Level: Main
- Area: 228 Square Feet
- Dimensions: 12 x 19
Living room
- Features: Bookcases, Fireplace, Hardwood Floor
- Level: Main
- Area: 216 Square Feet
- Dimensions: 12 x 18
Heating
- Baseboard, Natural Gas
Cooling
- Central Air
Appliances
- Included: Oven/Range, Microwave, Refrigerator, Dishwasher, Washer, Dryer, Gas Water Heater
- Laundry: Upper Level
Features
- Windows: Thermopane Windows
- Basement: Full,Storage Space
- Attic: Walk-up
- Number of fireplaces: 1
Interior area
- Total structure area: 1,519
- Total interior livable area: 1,519 sqft
- Finished area above ground: 1,519
Property
Parking
- Total spaces: 2
- Parking features: Attached, Garage Door Opener
- Attached garage spaces: 2
Features
- Patio & porch: Covered
- Has view: Yes
- View description: Water
- Has water view: Yes
- Water view: Water
Lot
- Size: 0.44 Acres
- Features: Wetlands
Details
- Parcel number: 944297
- Zoning: R-10
- Other equipment: Generator
Construction
Type & style
- Home type: SingleFamily
- Architectural style: Colonial
- Property subtype: Single Family Residence
Materials
- Vinyl Siding
- Foundation: Concrete Perimeter
- Roof: Asphalt
Condition
- New construction: No
- Year built: 1989
Utilities & green energy
- Sewer: Septic Tank
- Water: Public
- Utilities for property: Cable Available
Green energy
- Energy efficient items: Windows
Community & neighborhood
Community
- Community features: Park, Shopping/Mall
Location
- Region: Clinton
Price history
| Date | Event | Price |
|---|---|---|
| 1/20/2023 | Sold | $570,000-2.6%$375/sqft |
Source: | ||
| 12/5/2022 | Contingent | $585,000$385/sqft |
Source: | ||
| 11/23/2022 | Listed for sale | $585,000+165.9%$385/sqft |
Source: | ||
| 9/12/2001 | Sold | $220,000+24.3%$145/sqft |
Source: Public Record | ||
| 12/2/1998 | Sold | $177,000$117/sqft |
Source: Public Record | ||
Public tax history
| Year | Property taxes | Tax assessment |
|---|---|---|
| 2025 | $6,827 +2.9% | $219,224 |
| 2024 | $6,634 +1.5% | $219,224 |
| 2023 | $6,539 | $219,224 |
Find assessor info on the county website
Neighborhood: 06413
Nearby schools
GreatSchools rating
- 7/10Jared Eliot SchoolGrades: 5-8Distance: 2.1 mi
- 7/10The Morgan SchoolGrades: 9-12Distance: 2.6 mi
- 7/10Lewin G. Joel Jr. SchoolGrades: PK-4Distance: 2.6 mi
Schools provided by the listing agent
- High: Morgan
Source: Smart MLS. This data may not be complete. We recommend contacting the local school district to confirm school assignments for this home.

Get pre-qualified for a loan
At Zillow Home Loans, we can pre-qualify you in as little as 5 minutes with no impact to your credit score.An equal housing lender. NMLS #10287.
Sell for more on Zillow
Get a free Zillow Showcase℠ listing and you could sell for .
$602,500
2% more+ $12,050
With Zillow Showcase(estimated)
$614,550
