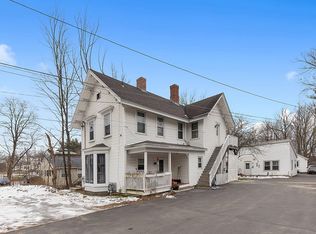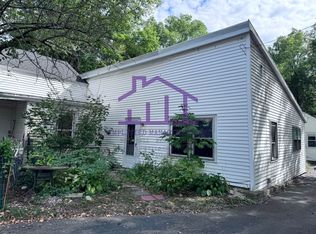Sold for $475,000
$475,000
30 Main St, Pepperell, MA 01463
4beds
2,318sqft
Single Family Residence
Built in 1880
2 Acres Lot
$529,200 Zestimate®
$205/sqft
$3,595 Estimated rent
Home value
$529,200
$482,000 - $577,000
$3,595/mo
Zestimate® history
Loading...
Owner options
Explore your selling options
What's special
Great place to call home. Current owners are ready to downsize after many years of enjoying their homestead. Antiques Colonial with 4 bedrooms. Convenient first floor main bedroom with full bath. Large living room with pellet stove. Country kitchen with dining area and mudroom. Do you enjoy gardening and have always wanted an oversized workshop/garage? Here it is!! This locations offer the convenance of being located on Main Street with access to schools, shopping, playground, library and restaurants. With a large private back yard to enjoy refreshing walks in nature, providing a sense of serenity and relaxation. Recent improvements include a new furnace, hot water tank, enclosed porch with hot tub and fenced in stone patio. Seller will consider all reasonable offers.
Zillow last checked: 8 hours ago
Listing updated: August 30, 2023 at 05:04pm
Listed by:
Janet Cramb 978-852-5704,
LAER Realty Partners / Janet Cramb & Company 978-433-2600
Bought with:
AnnMarie Caldwell
J. Mulkerin Realty
Source: MLS PIN,MLS#: 73119579
Facts & features
Interior
Bedrooms & bathrooms
- Bedrooms: 4
- Bathrooms: 2
- Full bathrooms: 2
Primary bedroom
- Features: Bathroom - Full, Closet, Flooring - Hardwood
- Level: First
- Area: 180
- Dimensions: 12 x 15
Bedroom 2
- Features: Closet, Flooring - Hardwood
- Level: Second
- Area: 120
- Dimensions: 10 x 12
Bedroom 3
- Features: Closet, Flooring - Hardwood
- Level: Second
- Area: 96
- Dimensions: 8 x 12
Bedroom 4
- Features: Closet, Flooring - Hardwood
- Level: Second
- Area: 108
- Dimensions: 12 x 9
Bedroom 5
- Features: Flooring - Hardwood
- Level: Second
- Area: 156
- Dimensions: 12 x 13
Bathroom 1
- Features: Bathroom - Full, Flooring - Laminate
- Level: First
- Area: 45
- Dimensions: 9 x 5
Bathroom 2
- Features: Bathroom - Full, Flooring - Stone/Ceramic Tile
- Level: Second
- Area: 88
- Dimensions: 8 x 11
Dining room
- Features: Flooring - Hardwood
- Level: First
- Area: 143
- Dimensions: 11 x 13
Family room
- Features: Flooring - Laminate
- Level: First
- Area: 112
- Dimensions: 8 x 14
Kitchen
- Features: Flooring - Laminate, Dining Area
- Level: First
- Area: 224
- Dimensions: 16 x 14
Living room
- Features: Wood / Coal / Pellet Stove, Flooring - Hardwood
- Level: Main,First
- Area: 240
- Dimensions: 20 x 12
Heating
- Baseboard, Radiant, Natural Gas
Cooling
- None
Appliances
- Included: Gas Water Heater, Range, Dishwasher, Refrigerator, Washer, Dryer
- Laundry: Dryer Hookup - Electric, Washer Hookup, Sink, First Floor, Gas Dryer Hookup
Features
- Mud Room, Sun Room
- Flooring: Wood, Tile, Laminate, Flooring - Hardwood
- Windows: Screens
- Basement: Bulkhead,Dirt Floor
- Number of fireplaces: 1
Interior area
- Total structure area: 2,318
- Total interior livable area: 2,318 sqft
Property
Parking
- Total spaces: 7
- Parking features: Detached, Storage, Workshop in Garage, Paved Drive, Off Street
- Garage spaces: 1
- Uncovered spaces: 6
Features
- Patio & porch: Porch, Screened, Patio
- Exterior features: Porch, Porch - Screened, Patio, Pool - Above Ground Heated, Hot Tub/Spa, Storage, Screens, Garden
- Has private pool: Yes
- Pool features: Heated
- Has spa: Yes
- Spa features: Hot Tub / Spa, Private
- Waterfront features: Waterfront, Pond
Lot
- Size: 2.00 Acres
Details
- Parcel number: M:0021 B:0008 L:00000,726106
- Zoning: TNR
Construction
Type & style
- Home type: SingleFamily
- Property subtype: Single Family Residence
Materials
- Frame
- Foundation: Stone
- Roof: Shingle
Condition
- Year built: 1880
Utilities & green energy
- Electric: Circuit Breakers, 100 Amp Service
- Sewer: Public Sewer
- Water: Public
- Utilities for property: for Gas Range, for Gas Oven, for Gas Dryer, Washer Hookup
Community & neighborhood
Location
- Region: Pepperell
Price history
| Date | Event | Price |
|---|---|---|
| 8/24/2023 | Sold | $475,000-4%$205/sqft |
Source: MLS PIN #73119579 Report a problem | ||
| 7/19/2023 | Contingent | $495,000$214/sqft |
Source: MLS PIN #73119579 Report a problem | ||
| 7/3/2023 | Price change | $495,000-7.5%$214/sqft |
Source: MLS PIN #73119579 Report a problem | ||
| 6/21/2023 | Price change | $535,000-8.5%$231/sqft |
Source: MLS PIN #73119579 Report a problem | ||
| 6/2/2023 | Listed for sale | $585,000$252/sqft |
Source: MLS PIN #73119579 Report a problem | ||
Public tax history
| Year | Property taxes | Tax assessment |
|---|---|---|
| 2025 | $6,867 +5.6% | $469,400 +3.6% |
| 2024 | $6,505 +6% | $453,300 +11.8% |
| 2023 | $6,138 +3.8% | $405,400 +22.8% |
Find assessor info on the county website
Neighborhood: 01463
Nearby schools
GreatSchools rating
- 7/10Varnum Brook Elementary SchoolGrades: K-4Distance: 0.2 mi
- 4/10Nissitissit Middle SchoolGrades: 5-8Distance: 0.5 mi
- 8/10North Middlesex Regional High SchoolGrades: 9-12Distance: 3.8 mi
Get a cash offer in 3 minutes
Find out how much your home could sell for in as little as 3 minutes with a no-obligation cash offer.
Estimated market value$529,200
Get a cash offer in 3 minutes
Find out how much your home could sell for in as little as 3 minutes with a no-obligation cash offer.
Estimated market value
$529,200

