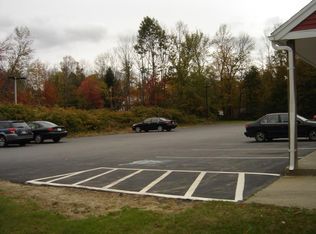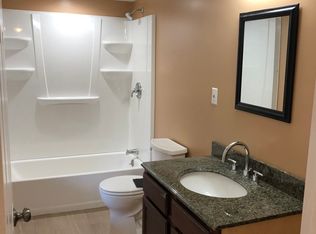Straight Front Colonial in the Center of Town. " Beaming with Pride of Ownership" This extremely well taken care of Vintage property is ready for its new owner. The warm and inviting Farmers porch awaits you. Inside you will find an updated kitchen and bath, Dining room with wood stove and warm wood floors, the First floor has spacious light-filled corner bedroom accented with Rumford FP. Large living room with beautiful shining wide board wood floors. The second floor features 2 corner bedrooms, a vaulted wood ceiling in a fabulous family room. Large storage room is a good choice for locating a second bathroom. Front and back staircases. The heavy lifting has been done with updated Buderus heating system, electrical, wired for generator, a new roof on main house 2019, exterior painted in 2018, recent oil tank and water filter. Many windows have also been replaced. The seller has approved septic design and will escrow for new 3 bedroom system upon closing
This property is off market, which means it's not currently listed for sale or rent on Zillow. This may be different from what's available on other websites or public sources.

