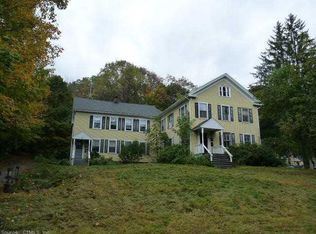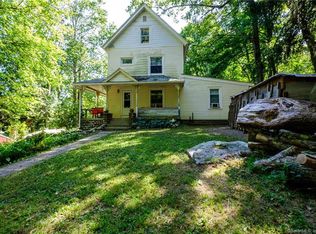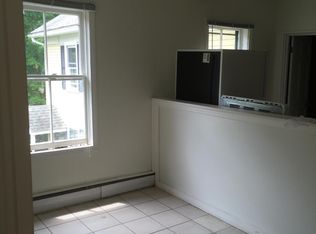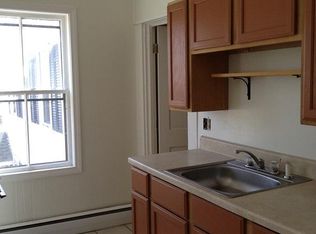Calling all Investors!! Amazing opportunity for this lovely antique FOUR-family home! This is an amazing opportunity for an Investor or an Owner occupant, as this property conveys with both 2 two-family homes! This is a Must see in East Hampton, schedule your Private tour today. All 5 ceiling fans and 2 wall mount AC units are included. Each unit has it's own oil heat system and electric hot water tank. 6 Garages, 3 with garage doors, 3 are carport or open on one side. Property being sold As-Is. ALL inspections are for informational purposes ONLY. NO modifications will be made. Some lenders may not accept As-Is.
This property is off market, which means it's not currently listed for sale or rent on Zillow. This may be different from what's available on other websites or public sources.




