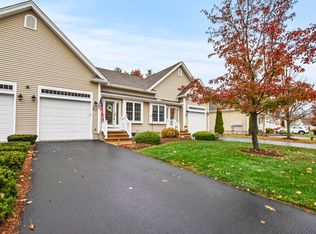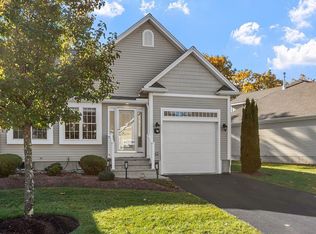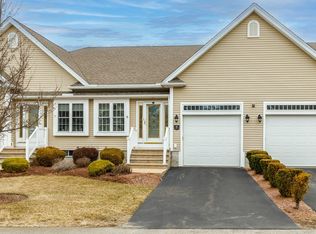Sold for $395,000 on 04/29/24
$395,000
30 Madison Way #15, Hubbardston, MA 01452
2beds
1,118sqft
Condominium, Townhouse
Built in 2008
-- sqft lot
$-- Zestimate®
$353/sqft
$-- Estimated rent
Home value
Not available
Estimated sales range
Not available
Not available
Zestimate® history
Loading...
Owner options
Explore your selling options
What's special
Welcome to Madison Greens – a refined 55+ retreat that blends rural tranquility and upscale living. This thoughtfully designed 2 BR, 2 BA condo in Hubbardston is peacefully nestled along Bents Pond and is meticulously crafted for a single-level lifestyle. Indulge in your passion for cooking with a gourmet kitchen, featuring granite countertops, stainless steel appliances, and quality cabinetry. A central island adds functionality and style, perfect for entertaining guests. The Main Bedroom features a sliding door leading to a west facing patio. Immerse yourself in breathtaking sunset views over the pond and unwind after a busy day. The second bedroom offers versatility as a home office or flexible living area. Entertainment and leisure find a perfect place in the partially finished basement. You’ll find fresh paint and new carpet. There’s plenty of storage. Pets are welcome. Minutes from Rte. 2, commutes are easy. This is the perfect place to downsize without compromising.
Zillow last checked: 8 hours ago
Listing updated: April 29, 2024 at 10:58am
Listed by:
Kurt Thompson 978-833-3569,
RE/MAX Liberty 978-786-5160
Bought with:
Lisa Hugo
Coldwell Banker Realty - Worcester
Source: MLS PIN,MLS#: 73213763
Facts & features
Interior
Bedrooms & bathrooms
- Bedrooms: 2
- Bathrooms: 2
- Full bathrooms: 2
Primary bedroom
- Features: Ceiling Fan(s), Walk-In Closet(s), Flooring - Hardwood, Cable Hookup, Exterior Access, High Speed Internet Hookup, Slider, Lighting - Overhead, Crown Molding, Tray Ceiling(s)
- Level: First
- Area: 156
- Dimensions: 13 x 12
Bedroom 2
- Features: Closet, Flooring - Hardwood, Cable Hookup, High Speed Internet Hookup, Lighting - Overhead
- Level: First
- Area: 132
- Dimensions: 12 x 11
Primary bathroom
- Features: Yes
Bathroom 1
- Features: Bathroom - 3/4, Flooring - Stone/Ceramic Tile, Countertops - Stone/Granite/Solid, Recessed Lighting, Lighting - Sconce
- Level: First
- Area: 40
- Dimensions: 8 x 5
Bathroom 2
- Features: Bathroom - Full, Flooring - Stone/Ceramic Tile, Countertops - Stone/Granite/Solid, Dryer Hookup - Electric, Washer Hookup, Lighting - Sconce, Lighting - Overhead
- Level: First
- Area: 56
- Dimensions: 8 x 7
Kitchen
- Features: Closet, Flooring - Hardwood, Countertops - Stone/Granite/Solid, Kitchen Island, Recessed Lighting, Stainless Steel Appliances, Lighting - Pendant, Decorative Molding
- Level: First
- Area: 108
- Dimensions: 12 x 9
Living room
- Features: Ceiling Fan(s), Flooring - Hardwood, Cable Hookup, Lighting - Overhead, Crown Molding
- Level: First
- Area: 228
- Dimensions: 19 x 12
Heating
- Forced Air, Oil
Cooling
- Central Air
Appliances
- Laundry: In Unit, Electric Dryer Hookup, Washer Hookup
Features
- Cable Hookup, High Speed Internet Hookup, Recessed Lighting, Bonus Room, Internet Available - Broadband
- Flooring: Tile, Carpet, Hardwood, Flooring - Wall to Wall Carpet
- Doors: Insulated Doors, Storm Door(s)
- Windows: Insulated Windows
- Has basement: Yes
- Has fireplace: No
- Common walls with other units/homes: 2+ Common Walls
Interior area
- Total structure area: 1,118
- Total interior livable area: 1,118 sqft
Property
Parking
- Total spaces: 3
- Parking features: Attached, Garage Door Opener, Storage, Off Street, Guest, Paved
- Attached garage spaces: 1
- Uncovered spaces: 2
Accessibility
- Accessibility features: Accessible Entrance
Features
- Entry location: Unit Placement(Street)
- Patio & porch: Patio
- Exterior features: Patio, Professional Landscaping
- Waterfront features: Waterfront, Pond
Details
- Parcel number: M:0003 L:01904003,4698053
- Zoning: Res
Construction
Type & style
- Home type: Townhouse
- Property subtype: Condominium, Townhouse
Materials
- Frame
- Roof: Shingle
Condition
- Year built: 2008
Utilities & green energy
- Electric: Circuit Breakers, 100 Amp Service
- Sewer: Private Sewer
- Water: Well
- Utilities for property: for Electric Range, for Electric Oven, for Electric Dryer, Washer Hookup
Green energy
- Energy efficient items: Thermostat
Community & neighborhood
Community
- Community features: Shopping, Walk/Jog Trails, Golf, Medical Facility, Conservation Area, House of Worship, Public School, Adult Community
Senior living
- Senior community: Yes
Location
- Region: Hubbardston
HOA & financial
HOA
- HOA fee: $365 monthly
- Amenities included: Putting Green
- Services included: Insurance, Maintenance Structure, Road Maintenance, Maintenance Grounds, Snow Removal, Trash
Price history
| Date | Event | Price |
|---|---|---|
| 4/29/2024 | Sold | $395,000+5.3%$353/sqft |
Source: MLS PIN #73213763 | ||
| 3/19/2024 | Listed for sale | $375,000$335/sqft |
Source: MLS PIN #73213763 | ||
Public tax history
Tax history is unavailable.
Neighborhood: 01452
Nearby schools
GreatSchools rating
- 7/10Hubbardston Center SchoolGrades: PK-5Distance: 3.8 mi
- 4/10Quabbin Regional Middle SchoolGrades: 6-8Distance: 10.7 mi
- 4/10Quabbin Regional High SchoolGrades: 9-12Distance: 10.7 mi

Get pre-qualified for a loan
At Zillow Home Loans, we can pre-qualify you in as little as 5 minutes with no impact to your credit score.An equal housing lender. NMLS #10287.



