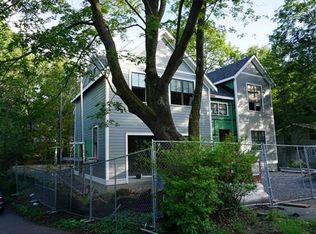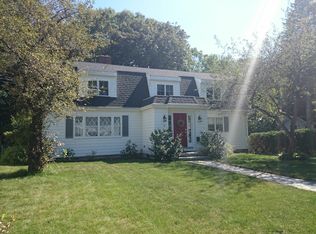New construction surrounded by nature. State of the art Chefs Kitchen open to Dining room & to 27x26 Great Room w/media wall, fireplace & sliders to deck that spills into a patio next to conservation land. 1st floor guest/in-law suite or use it as home office. Windows/windows/windows everywhere! 2nd level has 4 BRMs including a 13 ft cathedral ceiling master suite with her/his closets & large master bath. The other 3 BRMs share 2 full baths. A study room that can be customized & stairs to a semi open play/loft room with skylights! Laundry RM! A 2 car garage pre-wired for future EV charger. Private yard with mature trees throughout & several outdoor areas to entertain or pass a quiet weekend afternoon. Minutes from RT's 9/95/128 and Mass Pike. Less than a 15 min walk to Wegmans & the 125 shops/restaurants in the Chestnut Hill Square/The Shops at Chestnut Hill and "The Street" Chestnut Hill. Just a 22 min walk to the Green line Chestnut Hill stop. Approx Const: (Apr 2018 to Dec 2018)
This property is off market, which means it's not currently listed for sale or rent on Zillow. This may be different from what's available on other websites or public sources.

