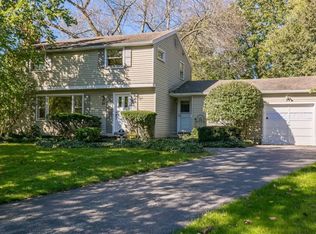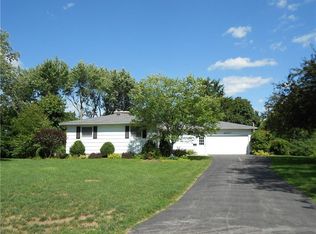Closed
$260,000
30 Lynnhaven Ct, Rochester, NY 14618
3beds
1,369sqft
Single Family Residence
Built in 1957
0.35 Acres Lot
$274,500 Zestimate®
$190/sqft
$2,626 Estimated rent
Maximize your home sale
Get more eyes on your listing so you can sell faster and for more.
Home value
$274,500
$253,000 - $299,000
$2,626/mo
Zestimate® history
Loading...
Owner options
Explore your selling options
What's special
Brighton Ranch style home nestled on a quiet cul-de-sac in the highly desirable Evan's Farm neighborhood. First floor features include 3 ample bedrooms, spacious combination living room/dining room overlooking the private backyard and patio, eat-in-kitchen, 1-1/2 bathrooms, cozy woodburning fireplace and 2 car garage. Additional living space/square footage in the finished walkout lower level has lots of potential as a recreation room with a second woodburing fireplace, laundry room, full bathroom, cedar closet and private room which could be a home office, craft room or possible 4th bedroom. Plenty of basement storage with both built-in and freestanding shelves and even a shop area with a work bench, room for tools and hardware. This beautiful home is conveniently located just minutes to expressways, neighborhood and regional shopping centers, recreation areas, colleges/universities, URMC, restaurants and downtown Rochester. Appliances and whole house vacuum are included as is. Delayed negotiations until November 4, 2024 @ 4:00PM.
Zillow last checked: 8 hours ago
Listing updated: December 23, 2024 at 12:35pm
Listed by:
Carmen G Lonardo 585-218-6822,
RE/MAX Realty Group
Bought with:
Greg Ladd, 10371201499
Ladd Exclusive Realty
Source: NYSAMLSs,MLS#: R1574883 Originating MLS: Rochester
Originating MLS: Rochester
Facts & features
Interior
Bedrooms & bathrooms
- Bedrooms: 3
- Bathrooms: 3
- Full bathrooms: 2
- 1/2 bathrooms: 1
- Main level bathrooms: 2
- Main level bedrooms: 3
Heating
- Gas, Zoned, Hot Water
Cooling
- Zoned, Central Air
Appliances
- Included: Dryer, Dishwasher, Electric Oven, Electric Range, Disposal, Gas Water Heater, Refrigerator, Washer
- Laundry: In Basement
Features
- Central Vacuum, Entrance Foyer, Eat-in Kitchen, Separate/Formal Living Room, Living/Dining Room, Pantry, Storage, Bedroom on Main Level, Main Level Primary
- Flooring: Carpet, Hardwood, Tile, Varies, Vinyl
- Basement: Partially Finished,Walk-Out Access
- Number of fireplaces: 2
Interior area
- Total structure area: 1,369
- Total interior livable area: 1,369 sqft
Property
Parking
- Total spaces: 2
- Parking features: Attached, Garage, Driveway, Garage Door Opener
- Attached garage spaces: 2
Accessibility
- Accessibility features: Accessible Bedroom
Features
- Levels: One
- Stories: 1
- Patio & porch: Patio
- Exterior features: Blacktop Driveway, Patio, Private Yard, See Remarks
Lot
- Size: 0.35 Acres
- Dimensions: 60 x 139
- Features: Irregular Lot, Near Public Transit, Residential Lot
Details
- Parcel number: 2620001500600005064000
- Special conditions: Standard
Construction
Type & style
- Home type: SingleFamily
- Architectural style: Ranch
- Property subtype: Single Family Residence
Materials
- Brick, Shake Siding, Copper Plumbing
- Foundation: Block
- Roof: Asphalt
Condition
- Resale
- Year built: 1957
Utilities & green energy
- Electric: Circuit Breakers
- Sewer: Connected
- Water: Connected, Public
- Utilities for property: Cable Available, Sewer Connected, Water Connected
Community & neighborhood
Location
- Region: Rochester
- Subdivision: Fairview Heights Sub Sec
Other
Other facts
- Listing terms: Cash,Conventional,FHA,VA Loan
Price history
| Date | Event | Price |
|---|---|---|
| 12/20/2024 | Sold | $260,000+15.6%$190/sqft |
Source: | ||
| 11/29/2024 | Pending sale | $224,900$164/sqft |
Source: | ||
| 11/6/2024 | Contingent | $224,900$164/sqft |
Source: | ||
| 10/29/2024 | Listed for sale | $224,900$164/sqft |
Source: | ||
Public tax history
| Year | Property taxes | Tax assessment |
|---|---|---|
| 2024 | -- | $188,900 |
| 2023 | -- | $188,900 |
| 2022 | -- | $188,900 |
Find assessor info on the county website
Neighborhood: 14618
Nearby schools
GreatSchools rating
- 6/10French Road Elementary SchoolGrades: 3-5Distance: 0.9 mi
- 7/10Twelve Corners Middle SchoolGrades: 6-8Distance: 0.9 mi
- 8/10Brighton High SchoolGrades: 9-12Distance: 0.8 mi
Schools provided by the listing agent
- Elementary: French Road Elementary
- Middle: Twelve Corners Middle
- High: Brighton High
- District: Brighton
Source: NYSAMLSs. This data may not be complete. We recommend contacting the local school district to confirm school assignments for this home.

