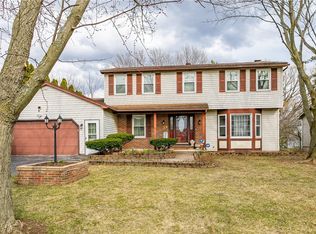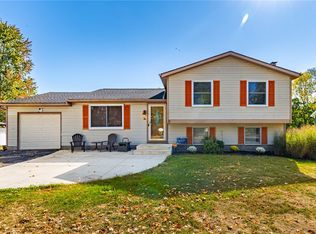Absolutely charming 3bdrm/1.5 bath Chili Colonial in mint condition! Bright Living Room has brick-faced gas fireplace w/blower, built-ins, Levelor blinds/screens, recessed lights. X-large eat-in kitchen w/oak cabinets, pantry, Pergo floors, recessed lights, Corian counters & French door leading to outdoor tiered decking overlooking large prof landscaped yard with ornamental trees/gardens. Mstr bdrm has crown molding, chair rail and Levelor blinds. All bdrms have lighted ceiling fans! Prof. finished basement adds (heated) 400 SF. Laundry w/cabinets/counter/shelves. Jacuzzi 7 jet tub, Furnace/AC 2016 w/air cleaner & purifier, Roof approx 2009, H20 heater 2009, Storm doors 2017, security sys. Newer carpet! Not included:W&D, TV/wall mount. THE 1st SHOWING IS OPEN HOUSE SAT. 4/27, 12-3PM.
This property is off market, which means it's not currently listed for sale or rent on Zillow. This may be different from what's available on other websites or public sources.

