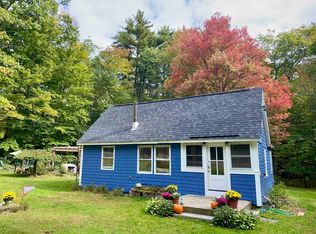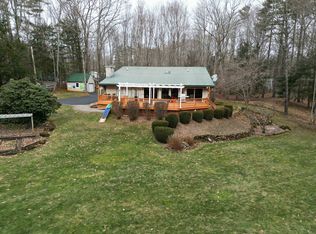This Unique Property offers plenty of space for a small farm or Equestrian use and lends itself to many styles of living! Whether you like to Garden, Raise Animals or just like having space to work outside this is it. With 5.5 acres of Fenced Property with a Small Pond, Fruit Trees, lawns and lush landscaping this is the perfect place to call home. In-law suite and separate in-law potential perfect for multigenerational living. The home is set up with Solar Power and generates its own electricity. offers multiple garages and stalls for animals. Lake Winnisquam is directly across the street and offers peek a boo views and just a short distance away you have access to a town beach. All this located in desirable Town of Sanbornton located minutes to lakes, mountains, boating, skiing, and easy commuting with access to I-93 points North and South! Delayed showings Start on Saturday 4/17/21 Open House 11-2pm
This property is off market, which means it's not currently listed for sale or rent on Zillow. This may be different from what's available on other websites or public sources.


