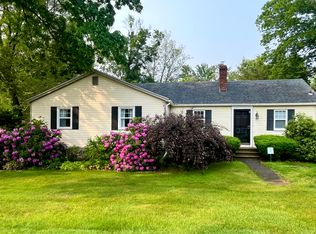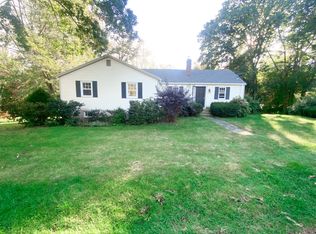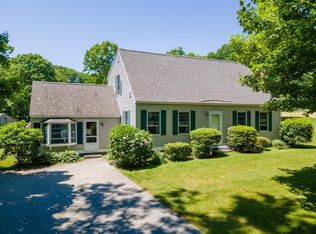This cute country house is located in a quiet neighborhood just minutes to Route 33 and Stratham Memorial School, This 2600+ sqft Ranch on 2.58 acres offers many value propositions! There's more house here than appears from a drive by! The property is presently a rented single family home with an accessory dwelling unit. 30 Lovell has been a profitable rental property for several years. Unit A has 2 bedrooms on the main level with the living space, kitchen, andThis 3/4 bathroom on the ground level, plus a 3 season porch. Unit B is much larger. It has an oversized master bedroom on the main level, bathroom, and open concept kitchen/ living room and deck. Both the main floor and ground floor feature wood burning fireplaces in this unit! The ground floor features 2 more bedrooms and a large entertaining space. Both units have laundry, too! Outside there's plenty of room for veggie gardens and lawn for the dogs to play. Spend evenings by the fire-pit, or enjoy the maker-space in the sunny, partially finished outbuilding. Owner is a licensed realtor. Showings are designated due to tenants: Thursday June 3 4-6 Saturday June 5 11-1 Sunday June 6 11-1 No appointments necessary. Please wear masks.
This property is off market, which means it's not currently listed for sale or rent on Zillow. This may be different from what's available on other websites or public sources.


