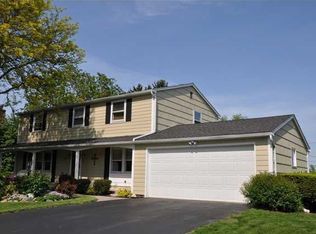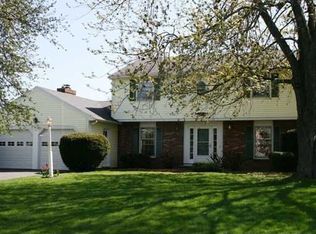Closed
$415,000
30 Lookout View Rd, Fairport, NY 14450
4beds
2,346sqft
Single Family Residence
Built in 1968
0.33 Acres Lot
$468,100 Zestimate®
$177/sqft
$3,085 Estimated rent
Home value
$468,100
$445,000 - $492,000
$3,085/mo
Zestimate® history
Loading...
Owner options
Explore your selling options
What's special
You will absolutely love this 4 bed, 2.5 bath Fairport Schools Colonial! Situated in a desirable & low traffic neighborhood, this home has been loved, maintained & updated by just 2 owners! Plus, Fairport Electric & GreenLight! A new front door welcomes you into the entryway & newly added/custom mudroom '19 w/ storage, a walk in pantry & main floor laundry. The entire home offers fresh paint, refinished hardwood floors, 6-panel doors & fixtures! Open concept main living space includes an updated kitchen w/ granite counters overlooking the family room & formal dining room w/ a new statement making fixture & a fireplace. An updated 1/2 bath '21 & formal living room wrap up the main floor. The basement was finished in '21 as well creating multiple spaces to spread out! 4 beds upstairs including the master renovated in '19 w/ a walk-in California closet & renovated ensuite w/ tile/glass shower, tile floor, modern vanity & more. The fully fenced backyard boasts a patio, mature landscaping including newly added trees along the back fence-line. Don't miss the new shed & finished 2 car garage! Offers due Monday 8/28 at 4pm.
Zillow last checked: 8 hours ago
Listing updated: November 08, 2023 at 10:48am
Listed by:
Amanda E Friend-Gigliotti 585-622-7181,
Keller Williams Realty Greater Rochester
Bought with:
Taylor Aleckna
Keller Williams Realty Greater Rochester
Source: NYSAMLSs,MLS#: R1489997 Originating MLS: Rochester
Originating MLS: Rochester
Facts & features
Interior
Bedrooms & bathrooms
- Bedrooms: 4
- Bathrooms: 3
- Full bathrooms: 2
- 1/2 bathrooms: 1
- Main level bathrooms: 1
Heating
- Gas, Forced Air
Cooling
- Central Air
Appliances
- Included: Dryer, Dishwasher, Gas Cooktop, Disposal, Gas Water Heater, Microwave, Refrigerator, Wine Cooler, Washer
- Laundry: Main Level
Features
- Breakfast Bar, Ceiling Fan(s), Entrance Foyer, Eat-in Kitchen, Separate/Formal Living Room, Granite Counters, Great Room, Kitchen/Family Room Combo, Pantry, Sliding Glass Door(s), Walk-In Pantry, Bath in Primary Bedroom
- Flooring: Hardwood, Laminate, Tile, Varies
- Doors: Sliding Doors
- Basement: Full,Finished
- Number of fireplaces: 1
Interior area
- Total structure area: 2,346
- Total interior livable area: 2,346 sqft
Property
Parking
- Total spaces: 2
- Parking features: Attached, Garage, Driveway, Garage Door Opener
- Attached garage spaces: 2
Features
- Levels: Two
- Stories: 2
- Patio & porch: Open, Patio, Porch
- Exterior features: Blacktop Driveway, Fully Fenced, Patio
- Fencing: Full
Lot
- Size: 0.33 Acres
- Dimensions: 89 x 160
- Features: Residential Lot
Details
- Additional structures: Shed(s), Storage
- Parcel number: 2644891660900001039000
- Special conditions: Standard
Construction
Type & style
- Home type: SingleFamily
- Architectural style: Colonial,Two Story
- Property subtype: Single Family Residence
Materials
- Vinyl Siding, PEX Plumbing
- Foundation: Block
- Roof: Asphalt
Condition
- Resale
- Year built: 1968
Utilities & green energy
- Electric: Circuit Breakers
- Sewer: Connected
- Water: Connected, Public
- Utilities for property: Cable Available, High Speed Internet Available, Sewer Connected, Water Connected
Community & neighborhood
Location
- Region: Fairport
- Subdivision: Country Corner Resub Sec
Other
Other facts
- Listing terms: Cash,Conventional,FHA,VA Loan
Price history
| Date | Event | Price |
|---|---|---|
| 11/1/2023 | Sold | $415,000+27.7%$177/sqft |
Source: | ||
| 8/28/2023 | Pending sale | $324,900$138/sqft |
Source: | ||
| 8/23/2023 | Listed for sale | $324,900+56.6%$138/sqft |
Source: | ||
| 2/7/2017 | Sold | $207,500-1.1%$88/sqft |
Source: | ||
| 11/28/2016 | Pending sale | $209,900$89/sqft |
Source: Northern Star Realty #R1005069 Report a problem | ||
Public tax history
| Year | Property taxes | Tax assessment |
|---|---|---|
| 2024 | -- | $234,800 |
| 2023 | -- | $234,800 |
| 2022 | -- | $234,800 |
Find assessor info on the county website
Neighborhood: 14450
Nearby schools
GreatSchools rating
- 6/10Brooks Hill SchoolGrades: K-5Distance: 0.6 mi
- 7/10Martha Brown Middle SchoolGrades: 6-8Distance: 0.4 mi
- NAMinerva Deland SchoolGrades: 9Distance: 0.6 mi
Schools provided by the listing agent
- District: Fairport
Source: NYSAMLSs. This data may not be complete. We recommend contacting the local school district to confirm school assignments for this home.

