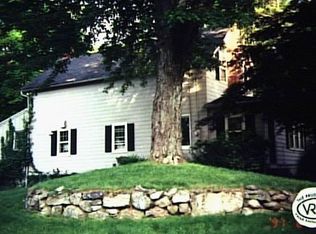Fully updated antique farm house with charm and taste. Spotless condition, renovated kitchen and bathrooms! Open concept living and dining combo, fireplace and hardwood floors, all tastefully updated! Take in the central air and energy efficiency with new windows. Large upstairs bedroom with expansion potential. A charming screened in front porch and 2 car detached garage rounds out the lovely home. Then take in the amazing level back yard with your own charming brook in back. Walk to West Redding train station!
This property is off market, which means it's not currently listed for sale or rent on Zillow. This may be different from what's available on other websites or public sources.
