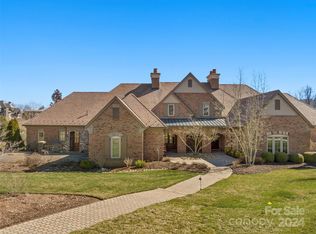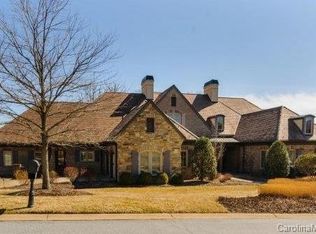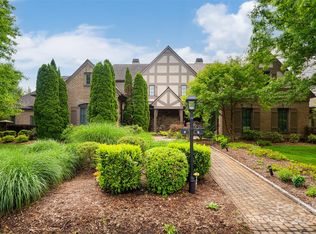The attention to detail is evident the moment you enter the front door. Every space is purposefully designed and thoughtfully furnished. The inviting floor plan provides seamless communication between the great room, kitchen and dining area. The lower level affords easy entertaining and 2 guests suites. Nearly every room commands a view of the Nicklaus signature golf course. An uncommonly large and flat back yard completes the experience. -
This property is off market, which means it's not currently listed for sale or rent on Zillow. This may be different from what's available on other websites or public sources.


