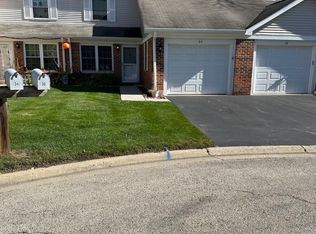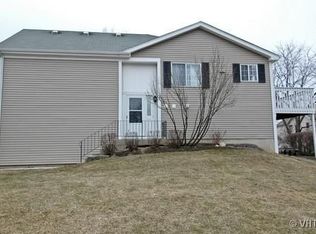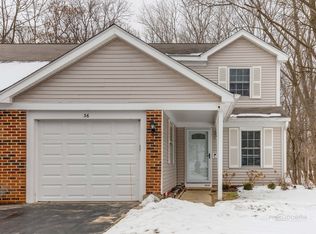This home shows like a model! Meticulously kept 3 bedroom, 1.5 bath end unit town home! Tastefully decorated and completely move-in ready! Wood laminate flooring throughout. Modern kitchen cabinets with granite counter tops and stainless steel appliances. Master bedroom features an enormous walk-in closest with ample organization space. Updated bathrooms give this home a sleek, yet crisp and beachy vibe. Large and freshly painted deck backs to a wooded area that makes for a private setting. This is ideal for enjoying quiet morning coffee while taking in the fresh air or hosting your next summer cookout! Bright Oaks amenities includes community playgrounds, an outdoor pool, and a clubhouse. Conveniently located near shopping and restaurants!
This property is off market, which means it's not currently listed for sale or rent on Zillow. This may be different from what's available on other websites or public sources.



