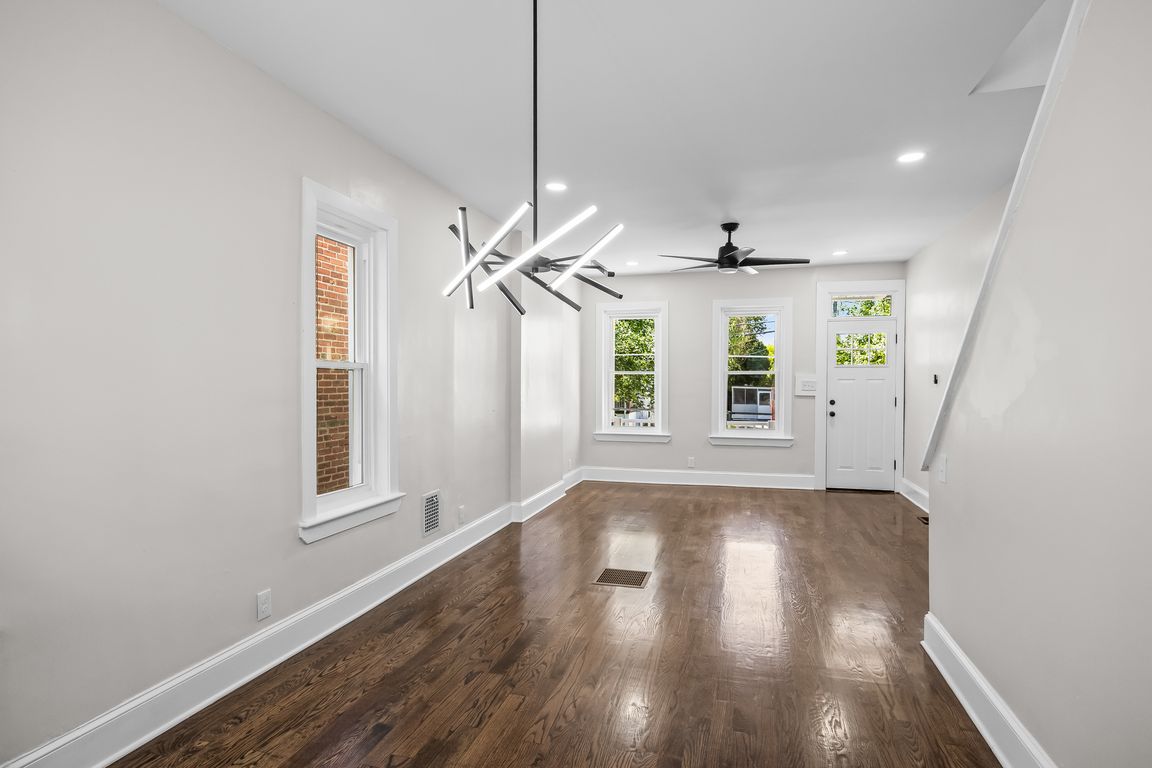
For salePrice cut: $2.5K (10/22)
$375,000
3beds
1,120sqft
30 Lincoln Ave, Collingswood, NJ 08108
3beds
1,120sqft
Single family residence
Built in 1910
1,306 sqft
Open parking
$335 price/sqft
What's special
High ceilingsOversized windowsBeautifully updated kitchenOpen-concept first floorNew back deckNatural light
Freshly renovated and ready for your next chapter—30 Lincoln Avenue offers the perfect blank canvas in the heart of Collingswood. Part of the Harrison Collection—where older homes are given new life with modern enhancements and timeless style—this 3-bedroom, 1-bath twin delivers just over 1,100 square feet of move-in-ready living space. ...
- 41 days |
- 2,890 |
- 111 |
Source: Bright MLS,MLS#: NJCD2100842
Travel times
Kitchen
Living Room
Dining Room
Bedroom
Bathroom
Zillow last checked: 7 hours ago
Listing updated: 15 hours ago
Listed by:
Jeremiah F Kobelka 609-251-4888,
Real Broker, LLC,
Listing Team: The Jfkliving Team, Co-Listing Team: The Jfkliving Team,Co-Listing Agent: Ruben Concepcion 856-889-2603,
Real Broker, LLC
Source: Bright MLS,MLS#: NJCD2100842
Facts & features
Interior
Bedrooms & bathrooms
- Bedrooms: 3
- Bathrooms: 1
- Full bathrooms: 1
Rooms
- Room types: Living Room, Dining Room, Primary Bedroom, Bedroom 2, Bedroom 3, Kitchen, Family Room, Primary Bathroom
Primary bedroom
- Level: Upper
- Dimensions: 13 X 11
Bedroom 2
- Level: Upper
- Dimensions: 8 X 7
Bedroom 3
- Level: Upper
Primary bathroom
- Level: Upper
Dining room
- Level: Main
Family room
- Level: Main
Kitchen
- Level: Main
- Dimensions: 14 X 10
Living room
- Level: Main
- Dimensions: 15 X 12
Heating
- Forced Air, Natural Gas
Cooling
- Central Air, Electric
Appliances
- Included: Gas Water Heater
Features
- Basement: Full
- Has fireplace: No
Interior area
- Total structure area: 1,120
- Total interior livable area: 1,120 sqft
- Finished area above ground: 1,120
- Finished area below ground: 0
Video & virtual tour
Property
Parking
- Parking features: On Street
- Has uncovered spaces: Yes
Accessibility
- Accessibility features: None
Features
- Levels: Two
- Stories: 2
- Pool features: None
Lot
- Size: 1,306.8 Square Feet
- Dimensions: 17.00 x 83.00
Details
- Additional structures: Above Grade, Below Grade
- Parcel number: 1200030 0100026
- Zoning: RESIDENTIAL
- Special conditions: Standard
Construction
Type & style
- Home type: SingleFamily
- Architectural style: Traditional
- Property subtype: Single Family Residence
- Attached to another structure: Yes
Materials
- Brick
- Foundation: Brick/Mortar, Slab, Stone
- Roof: Flat
Condition
- New construction: No
- Year built: 1910
Utilities & green energy
- Sewer: Public Sewer
- Water: Public
Community & HOA
Community
- Subdivision: Bluebird
HOA
- Has HOA: No
Location
- Region: Collingswood
- Municipality: COLLINGSWOOD BORO
Financial & listing details
- Price per square foot: $335/sqft
- Tax assessed value: $164,700
- Annual tax amount: $6,388
- Date on market: 9/11/2025
- Listing agreement: Exclusive Agency
- Ownership: Fee Simple