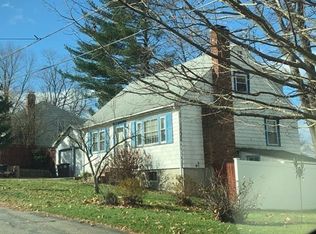Sold for $650,000 on 06/02/25
$650,000
30 Lillian Rd, Weymouth, MA 02189
3beds
1,063sqft
Single Family Residence
Built in 1953
8,156 Square Feet Lot
$646,600 Zestimate®
$611/sqft
$3,603 Estimated rent
Home value
$646,600
$601,000 - $698,000
$3,603/mo
Zestimate® history
Loading...
Owner options
Explore your selling options
What's special
****Offers due Sunday 4/27 by 7 PM****no open house Sunday 4/27 but can be shown thru ShowingTime between 12 PM -5 PM on Sunday 4/27....Impeccable straight ranch in lovely East Weymouth neighborhood…features include an expansive 20’x14’ eat-in kitchen (includes 14’x10’ ‘bump-out’ for added space) granite center island and counters, recessed lighting, stainless steel appliances, 3 brs, hw floors throughout, fireplaced living room…full basement boasts 21’x21’ finished family room w/vinyl plank flooring and full bath…walk out to stone patio, above ground pool and fenced yard…newer roof…vinyl siding…well and irrigation system…gas heat, hot water and cooking...
Zillow last checked: 8 hours ago
Listing updated: June 05, 2025 at 09:36am
Listed by:
Michael Clancy 781-254-8535,
Tullish & Clancy 781-331-3232
Bought with:
Rita Johnson
The Agency Marblehead
Source: MLS PIN,MLS#: 73363606
Facts & features
Interior
Bedrooms & bathrooms
- Bedrooms: 3
- Bathrooms: 2
- Full bathrooms: 2
Primary bedroom
- Features: Flooring - Hardwood
- Level: First
- Area: 140
- Dimensions: 14 x 10
Bedroom 2
- Features: Flooring - Hardwood
- Level: First
- Area: 140
- Dimensions: 14 x 10
Bedroom 3
- Features: Flooring - Hardwood
- Level: First
- Area: 99
- Dimensions: 11 x 9
Family room
- Features: Bathroom - Full
- Level: Basement
- Area: 441
- Dimensions: 21 x 21
Kitchen
- Features: Flooring - Hardwood
- Level: First
- Area: 280
- Dimensions: 20 x 14
Living room
- Features: Flooring - Hardwood
- Level: First
- Area: 224
- Dimensions: 16 x 14
Heating
- Forced Air, Natural Gas
Cooling
- None
Features
- Basement: Full,Partially Finished,Walk-Out Access
- Number of fireplaces: 1
- Fireplace features: Living Room
Interior area
- Total structure area: 1,063
- Total interior livable area: 1,063 sqft
- Finished area above ground: 1,063
Property
Parking
- Total spaces: 4
- Parking features: Paved Drive, Off Street
- Uncovered spaces: 4
Features
- Patio & porch: Deck - Wood, Patio
- Exterior features: Deck - Wood, Patio, Pool - Above Ground
- Has private pool: Yes
- Pool features: Above Ground
Lot
- Size: 8,156 sqft
Details
- Parcel number: M:11 B:162 L:014,271566
- Zoning: R-2
Construction
Type & style
- Home type: SingleFamily
- Architectural style: Ranch
- Property subtype: Single Family Residence
Materials
- Frame
- Foundation: Concrete Perimeter
- Roof: Shingle
Condition
- Year built: 1953
Utilities & green energy
- Electric: Circuit Breakers
- Sewer: Public Sewer
- Water: Public
Community & neighborhood
Location
- Region: Weymouth
Price history
| Date | Event | Price |
|---|---|---|
| 6/2/2025 | Sold | $650,000+13.1%$611/sqft |
Source: MLS PIN #73363606 Report a problem | ||
| 4/23/2025 | Listed for sale | $574,900$541/sqft |
Source: MLS PIN #73363606 Report a problem | ||
Public tax history
| Year | Property taxes | Tax assessment |
|---|---|---|
| 2025 | $4,617 +1.1% | $457,100 +2.8% |
| 2024 | $4,568 +6.1% | $444,800 +8% |
| 2023 | $4,304 +1.4% | $411,900 +11.2% |
Find assessor info on the county website
Neighborhood: East Weymouth
Nearby schools
GreatSchools rating
- 6/10Wessagusset Elementary SchoolGrades: K-5Distance: 1.2 mi
- NAAbigail Adams Middle SchoolGrades: 6-7Distance: 0.8 mi
- 4/10Weymouth High SchoolGrades: 9-12Distance: 3.4 mi
Get a cash offer in 3 minutes
Find out how much your home could sell for in as little as 3 minutes with a no-obligation cash offer.
Estimated market value
$646,600
Get a cash offer in 3 minutes
Find out how much your home could sell for in as little as 3 minutes with a no-obligation cash offer.
Estimated market value
$646,600
