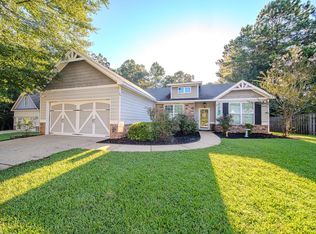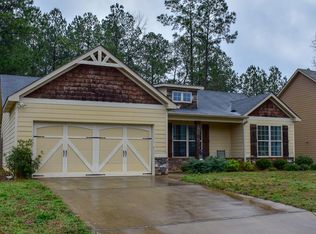Sold for $324,900 on 02/28/25
$324,900
30 Lilac Path, Hamilton, GA 31811
4beds
2,481sqft
Single Family Residence
Built in 2016
0.36 Acres Lot
$333,400 Zestimate®
$131/sqft
$2,636 Estimated rent
Home value
$333,400
$257,000 - $430,000
$2,636/mo
Zestimate® history
Loading...
Owner options
Explore your selling options
What's special
Charming two-story home sits on a peaceful cul-de-sac in desirable Hamilton, GA. It offers a perfect blend of tranquility and convenience. The exterior features a welcoming front porch with a well-maintained lawn, and a driveway into a two-car garage. Upon entering the home, you will see an open floor plan with plenty of natural light. The heart of the home is the spacious living area and large kitchen. The kitchen has a island and eat in dining area, along with granite countertops, stainless steel appliances, and ample cabinetry for storage. A formal dining area with coffered ceilings is next to kitchen. Garage door entry has mudroom w/ built ins, half bath and laundry room. All the bedrooms are located upstairs for added privacy. The spacious master suite features a generous walk-in closet and a beautiful en-suite bathroom with tub, separate shower, and double vanity. The additional bedrooms are well-sized and share a full bathroom. The landscaping features a fenced in backyard offering plenty of space and a covered gameday porch with fireplace. Quiet cul de sac offers ideal neighborhood setting. Desirable Harris County schools nearby and quaint downtown Hamilton. Near Callaway Gardens, FDR State Park and Pine Mountain, GA.
Zillow last checked: 8 hours ago
Listing updated: December 08, 2025 at 11:22am
Listed by:
Trecia Gemes 706-244-6413,
Coldwell Banker / Kennon, Parker, Duncan & Davis
Bought with:
Waller & Fuller Real Estate Services
Durham Sears Real Estate
Source: CBORGA,MLS#: 218428
Facts & features
Interior
Bedrooms & bathrooms
- Bedrooms: 4
- Bathrooms: 3
- Full bathrooms: 2
- 1/2 bathrooms: 1
Primary bathroom
- Features: Double Vanity
Dining room
- Features: Separate
Kitchen
- Features: Breakfast Area, Kitchen Island, Pantry, View Family Room
Heating
- Forced Air
Cooling
- Ceiling Fan(s), Central Electric
Appliances
- Included: Dishwasher, Disposal, Electric Range, Microwave
- Laundry: Laundry Room
Features
- Walk-In Closet(s), Entrance Foyer, Tray Ceiling(s)
- Attic: Permanent Stairs
- Number of fireplaces: 2
- Fireplace features: Family Room
Interior area
- Total structure area: 2,481
- Total interior livable area: 2,481 sqft
Property
Parking
- Total spaces: 2
- Parking features: Attached, 2-Garage, Level Driveway
- Attached garage spaces: 2
- Has uncovered spaces: Yes
Features
- Levels: Two,Two Story Foyer
- Patio & porch: Patio
- Exterior features: Landscaping
- Fencing: Fenced
Lot
- Size: 0.36 Acres
- Features: Cul-De-Sac, Private Backyard
Details
- Parcel number: 058 025 023
Construction
Type & style
- Home type: SingleFamily
- Property subtype: Single Family Residence
Materials
- Cement Siding, Frame
- Foundation: Slab/No
Condition
- New construction: No
- Year built: 2016
Utilities & green energy
- Sewer: Public Sewer
- Water: Public
Community & neighborhood
Security
- Security features: Smoke Detector(s), None
Location
- Region: Hamilton
- Subdivision: Sweetbay, Honeysuckle Ridge
Price history
| Date | Event | Price |
|---|---|---|
| 2/28/2025 | Sold | $324,900$131/sqft |
Source: | ||
| 2/2/2025 | Pending sale | $324,900$131/sqft |
Source: | ||
| 12/13/2024 | Listed for sale | $324,900+52.9%$131/sqft |
Source: | ||
| 9/28/2018 | Sold | $212,500-1.2%$86/sqft |
Source: Public Record | ||
| 9/4/2018 | Listed for sale | $215,000+10.3%$87/sqft |
Source: Coldwell Banker / Kennon, Parker, Duncan & Davis #168332 | ||
Public tax history
| Year | Property taxes | Tax assessment |
|---|---|---|
| 2024 | $3,770 +9.4% | $107,584 +9.9% |
| 2023 | $3,444 | $97,914 |
| 2022 | $3,444 +6.3% | $97,914 +9.8% |
Find assessor info on the county website
Neighborhood: 31811
Nearby schools
GreatSchools rating
- 7/10Park Elementary SchoolGrades: PK-4Distance: 0.5 mi
- 7/10Harris County Carver Middle SchoolGrades: 7-8Distance: 1 mi
- 7/10Harris County High SchoolGrades: 9-12Distance: 1.2 mi

Get pre-qualified for a loan
At Zillow Home Loans, we can pre-qualify you in as little as 5 minutes with no impact to your credit score.An equal housing lender. NMLS #10287.
Sell for more on Zillow
Get a free Zillow Showcase℠ listing and you could sell for .
$333,400
2% more+ $6,668
With Zillow Showcase(estimated)
$340,068
