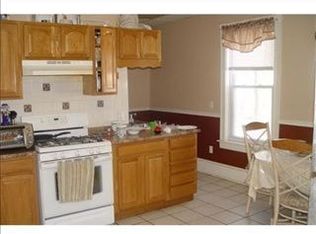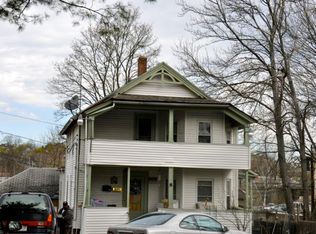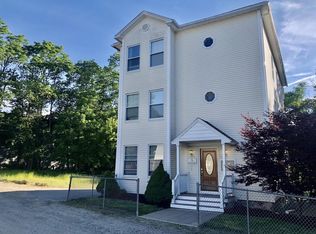HIGHEST AND BEST DUE SUNDAY, 5 PM. South Worcester: 2-family property with full rehab done 2006. Current gross yearly income of $28,600. High-efficiency gas furnaces; forced hot air heating. Updated, separately metered electric & units rewired. Insulated throughout. Off-street parking for 5-6 cars. Letters of lead paint compliance for both units. Unit 1 has 3 bedrooms, laminate and ceramic tile floors. Unit 2 is a spacious 2-level unit with 4 bedrooms. Close to new South Worcester Industrial Park, Rt. 146, I-290, I-90.
This property is off market, which means it's not currently listed for sale or rent on Zillow. This may be different from what's available on other websites or public sources.


