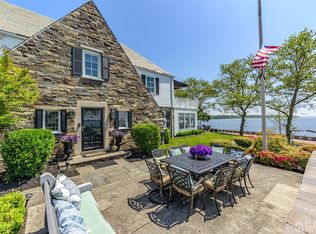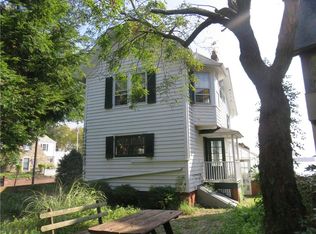LOCATION, LOCATION, LOCATION! Look no further...your perfect home search stops here! This one-of-a-kind, SPACIOUS WATERFRONT home features 5 bedrooms and 4 FULL baths!! Upgraded kitchen, bathrooms, HUGE walk in cedar closet and new windows throughout!! Stunning waterviews! Conveniently located close to major highways, shopping and public transportation. Come with your offer and move in this summer!
This property is off market, which means it's not currently listed for sale or rent on Zillow. This may be different from what's available on other websites or public sources.

