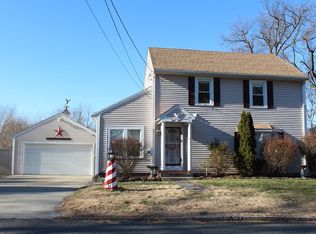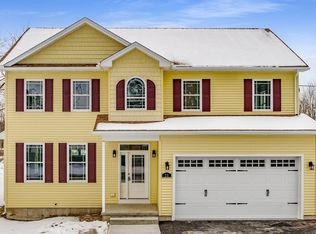Sold for $530,000
$530,000
30 Leitch St, Springfield, MA 01109
4beds
2,743sqft
Single Family Residence
Built in 2024
0.72 Acres Lot
$553,600 Zestimate®
$193/sqft
$3,339 Estimated rent
Home value
$553,600
$509,000 - $603,000
$3,339/mo
Zestimate® history
Loading...
Owner options
Explore your selling options
What's special
This stunning new construction colonial is a must see! Upon entering, you will find beautiful hardwood floors, recessed lighting and abundance of natural sunlight that lead the way through a generously open floor plan throughout the entire first floor! The custom kitchen boasts gleaming granite countertops, a unique backsplash and new stainless steel appliances. A laundry room on the first floor is every buyers dream! The second floor layout has three spacious bedrooms with large closets and a master bedroom with walk-in closet and full bath!
Zillow last checked: 8 hours ago
Listing updated: October 10, 2024 at 05:23am
Listed by:
Tanya Vital Basile 413-575-1632,
Executive Real Estate, Inc. 413-596-2212
Bought with:
Sandra Wahr
Gallagher Real Estate
Source: MLS PIN,MLS#: 73259754
Facts & features
Interior
Bedrooms & bathrooms
- Bedrooms: 4
- Bathrooms: 3
- Full bathrooms: 2
- 1/2 bathrooms: 1
Primary bedroom
- Features: Bathroom - Full, Walk-In Closet(s), Flooring - Wall to Wall Carpet
- Level: Second
Bedroom 2
- Features: Closet, Flooring - Wall to Wall Carpet
- Level: Second
Bedroom 3
- Features: Closet, Flooring - Wall to Wall Carpet
- Level: Second
Bedroom 4
- Features: Closet, Flooring - Wall to Wall Carpet
- Level: Second
Primary bathroom
- Features: Yes
Bathroom 1
- Features: Bathroom - Half
- Level: First
Bathroom 2
- Features: Bathroom - Full, Flooring - Stone/Ceramic Tile
- Level: Second
Bathroom 3
- Features: Bathroom - Full, Bathroom - Double Vanity/Sink, Bathroom - Tiled With Tub & Shower, Closet - Linen, Flooring - Stone/Ceramic Tile, Countertops - Stone/Granite/Solid
- Level: Second
Dining room
- Features: Flooring - Hardwood, Open Floorplan, Recessed Lighting
- Level: First
Family room
- Features: Flooring - Hardwood, Open Floorplan, Recessed Lighting
- Level: First
Kitchen
- Features: Flooring - Hardwood, Countertops - Stone/Granite/Solid, Open Floorplan, Recessed Lighting, Stainless Steel Appliances
- Level: First
Living room
- Features: Flooring - Hardwood, Open Floorplan, Recessed Lighting, Slider
- Level: First
Heating
- Central
Cooling
- Central Air
Appliances
- Included: Gas Water Heater
- Laundry: Flooring - Stone/Ceramic Tile, Electric Dryer Hookup, Washer Hookup, First Floor
Features
- Basement: Full
- Number of fireplaces: 1
Interior area
- Total structure area: 2,743
- Total interior livable area: 2,743 sqft
Property
Parking
- Total spaces: 4
- Parking features: Attached, Paved Drive
- Attached garage spaces: 2
- Uncovered spaces: 2
Lot
- Size: 0.72 Acres
- Features: Cleared
Details
- Parcel number: SPRIS07670P0062
- Zoning: 0
Construction
Type & style
- Home type: SingleFamily
- Architectural style: Colonial
- Property subtype: Single Family Residence
Materials
- Frame
- Foundation: Concrete Perimeter
- Roof: Shingle
Condition
- Year built: 2024
Utilities & green energy
- Sewer: Public Sewer
- Water: Public
Community & neighborhood
Community
- Community features: Public Transportation, Shopping, Park, Golf, Medical Facility, House of Worship, Private School, Public School, University
Location
- Region: Springfield
Other
Other facts
- Road surface type: Paved
Price history
| Date | Event | Price |
|---|---|---|
| 10/9/2024 | Sold | $530,000-1.8%$193/sqft |
Source: MLS PIN #73259754 Report a problem | ||
| 8/30/2024 | Listing removed | $539,900$197/sqft |
Source: MLS PIN #73259754 Report a problem | ||
| 8/23/2024 | Price change | $539,900-1.8%$197/sqft |
Source: MLS PIN #73259754 Report a problem | ||
| 7/2/2024 | Listed for sale | $550,000$201/sqft |
Source: MLS PIN #73259754 Report a problem | ||
| 6/5/2024 | Listing removed | $550,000$201/sqft |
Source: MLS PIN #73197717 Report a problem | ||
Public tax history
| Year | Property taxes | Tax assessment |
|---|---|---|
| 2025 | $8,158 | $520,300 |
Find assessor info on the county website
Neighborhood: Pine Point
Nearby schools
GreatSchools rating
- 4/10Hiram L Dorman SchoolGrades: PK-5Distance: 0.4 mi
- 3/10STEM Middle AcademyGrades: 6-8Distance: 1.2 mi
- 3/10Springfield Central High SchoolGrades: 9-12Distance: 1 mi
Get pre-qualified for a loan
At Zillow Home Loans, we can pre-qualify you in as little as 5 minutes with no impact to your credit score.An equal housing lender. NMLS #10287.
Sell with ease on Zillow
Get a Zillow Showcase℠ listing at no additional cost and you could sell for —faster.
$553,600
2% more+$11,072
With Zillow Showcase(estimated)$564,672

