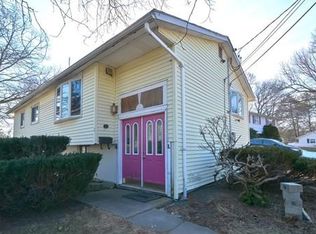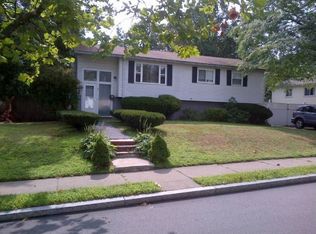Sold for $700,000
$700,000
30 Leighton Rd, Hyde Park, MA 02136
3beds
1,781sqft
Single Family Residence
Built in 1955
0.32 Acres Lot
$710,100 Zestimate®
$393/sqft
$4,719 Estimated rent
Home value
$710,100
$675,000 - $746,000
$4,719/mo
Zestimate® history
Loading...
Owner options
Explore your selling options
What's special
Discover your dream home in the sought-after Stoney Brook area of Hyde Park! This beautifully updated 3-bedroom residence boasts a bright and airy open floor plan, perfect for modern living. The newly renovated kitchen provides access to the back deck with picturesque views of the expansive lot and inviting in-ground pool, making it an ideal space for entertaining. The lower level is a true bonus, featuring a large open room, full bathroom, a bar, a convenient laundry/utility room, and access to the yard/pool area. This versatile space can serve as a fantastic in-law apartment, a fourth bedroom, or an additional family room. Situated on a large lot, there's parking for 2-3 cars and plenty of room for expansion or possible construction of an ADU. This home offers both comfort and potential. Plus, a brand new roof was installed in 2025, ensuring peace of mind for years to come. Don’t miss out on this exceptional opportunity!
Zillow last checked: 8 hours ago
Listing updated: August 29, 2025 at 03:05pm
Listed by:
Marcia Ramos 617-834-4099,
Vesta Rp Development 781-733-8678
Bought with:
Marcia Ramos
Vesta Rp Development
Source: MLS PIN,MLS#: 73376642
Facts & features
Interior
Bedrooms & bathrooms
- Bedrooms: 3
- Bathrooms: 2
- Full bathrooms: 2
Primary bedroom
- Features: Closet, Flooring - Hardwood
- Level: Second
Bedroom 2
- Features: Closet, Flooring - Hardwood
- Level: Second
Bedroom 3
- Features: Closet, Flooring - Hardwood
- Level: Second
Family room
- Features: Flooring - Hardwood, Open Floorplan
- Level: Second
Kitchen
- Features: Flooring - Hardwood, Countertops - Stone/Granite/Solid, Kitchen Island, Cabinets - Upgraded, Deck - Exterior, Open Floorplan
- Level: Second
Heating
- Forced Air, Oil
Cooling
- Window Unit(s)
Appliances
- Included: Refrigerator, Washer, Dryer, Range Hood, Cooktop
- Laundry: Flooring - Stone/Ceramic Tile, Electric Dryer Hookup, Walk-in Storage, Washer Hookup, Sink, First Floor
Features
- Closet/Cabinets - Custom Built, Bathroom - Full, Bathroom - With Shower Stall, Great Room, Bathroom
- Flooring: Tile, Hardwood, Flooring - Stone/Ceramic Tile
- Doors: Storm Door(s)
- Windows: Storm Window(s), Screens
- Basement: Full,Finished,Walk-Out Access
- Has fireplace: No
Interior area
- Total structure area: 1,781
- Total interior livable area: 1,781 sqft
- Finished area above ground: 890
- Finished area below ground: 891
Property
Parking
- Total spaces: 2
- Parking features: Paved Drive, Off Street, Tandem, Paved
- Uncovered spaces: 2
Accessibility
- Accessibility features: No
Features
- Patio & porch: Deck, Deck - Wood
- Exterior features: Deck, Deck - Wood, Pool - Inground, Rain Gutters, Storage, Screens, Fenced Yard
- Has private pool: Yes
- Pool features: In Ground
- Fencing: Fenced/Enclosed,Fenced
Lot
- Size: 0.32 Acres
Details
- Parcel number: W:18 P:12325 S:022,1343416
- Zoning: R1
Construction
Type & style
- Home type: SingleFamily
- Architectural style: Ranch,Split Entry
- Property subtype: Single Family Residence
Materials
- Frame
- Foundation: Concrete Perimeter
- Roof: Shingle
Condition
- Year built: 1955
Utilities & green energy
- Electric: Circuit Breakers
- Sewer: Public Sewer
- Water: Public
- Utilities for property: for Electric Range, for Electric Oven, for Electric Dryer, Washer Hookup
Green energy
- Energy efficient items: Thermostat
Community & neighborhood
Community
- Community features: Public Transportation, Pool, Park, Walk/Jog Trails, Conservation Area
Location
- Region: Hyde Park
Other
Other facts
- Listing terms: Seller W/Participate,Contract,Estate Sale
Price history
| Date | Event | Price |
|---|---|---|
| 8/29/2025 | Sold | $700,000-1.4%$393/sqft |
Source: MLS PIN #73376642 Report a problem | ||
| 6/16/2025 | Contingent | $710,000$399/sqft |
Source: MLS PIN #73376642 Report a problem | ||
| 6/1/2025 | Listed for sale | $710,000+1675%$399/sqft |
Source: MLS PIN #73376642 Report a problem | ||
| 1/28/2002 | Sold | $40,000-61.9%$22/sqft |
Source: Public Record Report a problem | ||
| 1/16/1996 | Sold | $105,000$59/sqft |
Source: Public Record Report a problem | ||
Public tax history
| Year | Property taxes | Tax assessment |
|---|---|---|
| 2025 | $6,372 +8.9% | $550,300 +2.5% |
| 2024 | $5,851 +8.6% | $536,800 +7% |
| 2023 | $5,387 +8.6% | $501,600 +10% |
Find assessor info on the county website
Neighborhood: Hyde Park
Nearby schools
GreatSchools rating
- 1/10Channing Elementary SchoolGrades: PK-6Distance: 0.5 mi
- 5/10William H Ohrenberger SchoolGrades: 3-8Distance: 0.7 mi
- 2/10Boston Community Leadership AcademyGrades: 7-12Distance: 1.5 mi
Get a cash offer in 3 minutes
Find out how much your home could sell for in as little as 3 minutes with a no-obligation cash offer.
Estimated market value$710,100
Get a cash offer in 3 minutes
Find out how much your home could sell for in as little as 3 minutes with a no-obligation cash offer.
Estimated market value
$710,100

