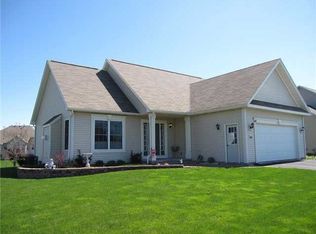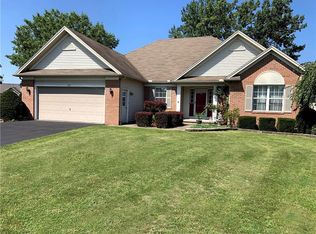Closed
$472,000
30 Legends Way, Rochester, NY 14612
3beds
1,697sqft
Single Family Residence
Built in 2025
0.38 Acres Lot
$487,000 Zestimate®
$278/sqft
$2,902 Estimated rent
Home value
$487,000
$453,000 - $526,000
$2,902/mo
Zestimate® history
Loading...
Owner options
Explore your selling options
What's special
Introducing a new ranch-style home located in the beautiful Legends Subdivision, constructed by John Devitt of Advanced Thermal Technologies. This property boasts exceptional energy efficiency, featuring a 95% Efficiency Furnace, ERV Mechanical Ventilation (an energy recovery ventilator), Icynene Spray Foam insulation for both walls and ceiling, and Triple Pane Energy Star Rated Windows. The home offers an open floor plan with a kitchen that includes upgraded appliances, a ventilated range hood, a large island, an undermount sink, and exquisite quartz countertops. The primary bath has an oversized custom tiled shower. Both bathrooms are equipped with vanities finished with quartz countertops. The great room features a lovely fireplace with a mantel and tile surround. Additionally, there is a first-floor laundry with a folding counter and ample storage space. The flooring finishes are Engineered Oak Hardwood, with Tile floors in the bathrooms and laundry room. The basement is 9’ poured concrete walls with basement water proofing and spray foam on the basement floor and walls. There is roughed in bathroom plumbing for a 3rd bath in the basement. The lawn will be done as the weather permits. Taxes and assessed value to be determined by the town of Greece.
Zillow last checked: 8 hours ago
Listing updated: September 23, 2025 at 12:13pm
Listed by:
Sandy Blonsky 585-279-8150,
RE/MAX Plus
Bought with:
Sandy Blonsky, 10491201837
RE/MAX Plus
Source: NYSAMLSs,MLS#: R1610957 Originating MLS: Rochester
Originating MLS: Rochester
Facts & features
Interior
Bedrooms & bathrooms
- Bedrooms: 3
- Bathrooms: 2
- Full bathrooms: 2
- Main level bathrooms: 2
- Main level bedrooms: 3
Heating
- Gas, Forced Air
Cooling
- Central Air
Appliances
- Included: Convection Oven, Dishwasher, Exhaust Fan, Electric Oven, Electric Range, Disposal, Gas Water Heater, Refrigerator, Range Hood, Tankless Water Heater
- Laundry: Main Level
Features
- Bathroom Rough-In, Ceiling Fan(s), Entrance Foyer, Great Room, Kitchen Island, Living/Dining Room, Pantry, Quartz Counters, Sliding Glass Door(s), Bath in Primary Bedroom, Main Level Primary, Primary Suite, Programmable Thermostat
- Flooring: Ceramic Tile, Hardwood, Varies
- Doors: Sliding Doors
- Windows: Thermal Windows
- Basement: Egress Windows,Full,Sump Pump
- Number of fireplaces: 1
Interior area
- Total structure area: 1,697
- Total interior livable area: 1,697 sqft
Property
Parking
- Total spaces: 2
- Parking features: Attached, Electricity, Garage, Water Available, Driveway, Garage Door Opener
- Attached garage spaces: 2
Accessibility
- Accessibility features: Other
Features
- Levels: One
- Stories: 1
- Exterior features: Blacktop Driveway
Lot
- Size: 0.38 Acres
- Dimensions: 110 x 150
- Features: Rectangular, Rectangular Lot, Residential Lot
Details
- Parcel number: 2628000450200004088000
- Special conditions: Standard
Construction
Type & style
- Home type: SingleFamily
- Architectural style: Ranch
- Property subtype: Single Family Residence
Materials
- Attic/Crawl Hatchway(s) Insulated, Stone, Spray Foam Insulation, Vinyl Siding, PEX Plumbing
- Foundation: Poured
- Roof: Asphalt,Architectural,Shingle
Condition
- Resale
- Year built: 2025
Utilities & green energy
- Electric: Circuit Breakers
- Sewer: Connected
- Water: Connected, Public
- Utilities for property: Cable Available, Electricity Connected, High Speed Internet Available, Sewer Connected, Water Connected
Green energy
- Energy efficient items: Windows, Energy Recovery Ventilator
Community & neighborhood
Location
- Region: Rochester
- Subdivision: Legends East Sub Sec 8
Other
Other facts
- Listing terms: Cash,Conventional,FHA,VA Loan
Price history
| Date | Event | Price |
|---|---|---|
| 9/12/2025 | Sold | $472,000-1.6%$278/sqft |
Source: | ||
| 7/31/2025 | Pending sale | $479,900$283/sqft |
Source: | ||
| 7/31/2025 | Listing removed | $479,900$283/sqft |
Source: | ||
| 7/30/2025 | Pending sale | $479,900$283/sqft |
Source: | ||
| 5/30/2025 | Listed for sale | $479,900-2%$283/sqft |
Source: | ||
Public tax history
| Year | Property taxes | Tax assessment |
|---|---|---|
| 2024 | -- | $5,300 |
| 2023 | -- | $5,300 -10% |
| 2022 | -- | $5,888 |
Find assessor info on the county website
Neighborhood: 14612
Nearby schools
GreatSchools rating
- 6/10Paddy Hill Elementary SchoolGrades: K-5Distance: 1.5 mi
- 5/10Arcadia Middle SchoolGrades: 6-8Distance: 1.2 mi
- 6/10Arcadia High SchoolGrades: 9-12Distance: 1.3 mi
Schools provided by the listing agent
- District: Greece
Source: NYSAMLSs. This data may not be complete. We recommend contacting the local school district to confirm school assignments for this home.

