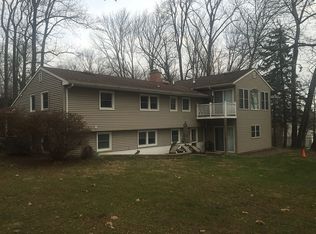This spacious and immaculate four bedroom, two and a half bath split level is a great value in today's real estate market. Set among tall trees, this home welcomes you with an updated tile floor in the foyer. The spacious open living room/dining room boasts gleaming hardwood floors, and a large bay window to bring in the sunshine. There is a new sliding glass door that leads to an outside deck for al fresco entertainment and dining. A paver patio provides additional outdoor living.The sizable eat in kitchen has a very charming retro feel. Cabinetry is plentiful, and counter space is abundant! All the appliances are included in the sale. The updated ceramic tile floor is very attractive and easy maintenance... On the ground level of this home, a spacious family features hardwood floor, and a pellet stove to keep you warm in the winter months. A newly updated powder room with slate flooring and pedestal sink is convenient. The laundry room is newly tiles and has a built in ironing board! There is a bedroom on this level, which is currently used as an office. Possibilities abound! On the second level, the en suite master bedroom has hardwood floors, a roomy closet and a newly updated master bath with a spa-like feel. There are two additional bedrooms and another full bath with tub shower, also just updated with granite topped vanity and a new tub enclosure The oversized garage/workshop is a wonderful asset to this home. There is a built in workbench, and a huge amount of space for 2 cars and storage. The current owners run a printing business out of the garage, the possible uses are varied and plentiful. This home is centrally located, and is a simple commute to Rt78 or Rt 202. Shopping and top rated schools are within 5 miles. Septic replaced in 2001 Oil tank is above ground 2010 Taxes- $ 7496 Robert Hunter Elementary School Reading Fleming Intermediate School J P Case Middle School Hunterdon Central Regional High School Blue Ribbon School of Excellence Neighborhood Description Beautiful and quiet neighborhood in which all homes are very well kept. This location is very convenient to commuting routes and close to stores and schools.
This property is off market, which means it's not currently listed for sale or rent on Zillow. This may be different from what's available on other websites or public sources.
