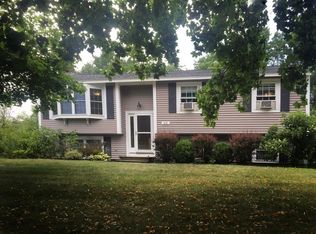Sold for $600,000 on 09/17/25
$600,000
30 Lee St, Lancaster, MA 01523
4beds
2,018sqft
Single Family Residence
Built in 1983
0.37 Acres Lot
$606,800 Zestimate®
$297/sqft
$3,497 Estimated rent
Home value
$606,800
$558,000 - $661,000
$3,497/mo
Zestimate® history
Loading...
Owner options
Explore your selling options
What's special
BOM due to buyers financing, an AMAZING second chance! A move-in ready expanded Cape offering an amazing value with 4BR, 2 full baths, & over 2000 sq ft on 3 finished levels. A tiled breezeway/mudroom provides a convenient entry into the wide-open floorplan featuring a stunning chef’s kitchen with quartz counters, tile backsplash, and SS appliances—overlooking a spacious LR. This level also boasts 2 beds and a full bath. Upstairs are the remaining 2 beds, including an expansive primary suite with a wall of closets & an exclusive front-to-back bonus space—ideal for a nursery, office, or private retreat. The partially finished basement features both a rec room & a flex room perfect for a study, playroom, or possible 5th bed & additional storage. All this plus a 2-car garage, a large, flat fenced-in yard & an idyllic Lancaster location right on the Bolton line. Close to top-rated Nashoba Regional HS and all major routes, this home blends comfort, space, and location perfectly.
Zillow last checked: 8 hours ago
Listing updated: September 18, 2025 at 10:29am
Listed by:
Wilson Group 781-424-6286,
Keller Williams Realty 617-969-9000,
Mian LaVallee 703-626-9046
Bought with:
Paige Cummings
Lamacchia Realty, Inc.
Source: MLS PIN,MLS#: 73381194
Facts & features
Interior
Bedrooms & bathrooms
- Bedrooms: 4
- Bathrooms: 2
- Full bathrooms: 2
Heating
- Central, Baseboard, Oil, Active Solar
Cooling
- Window Unit(s)
Features
- Windows: Screens
- Basement: Partially Finished
- Has fireplace: No
Interior area
- Total structure area: 2,018
- Total interior livable area: 2,018 sqft
- Finished area above ground: 1,784
- Finished area below ground: 234
Property
Parking
- Total spaces: 6
- Parking features: Paved Drive
- Garage spaces: 2
- Uncovered spaces: 4
Features
- Patio & porch: Patio
- Exterior features: Patio, Rain Gutters, Storage, Sprinkler System, Screens, Fenced Yard, Satellite Dish, Garden, ET Irrigation Controller
- Fencing: Fenced/Enclosed,Fenced
Lot
- Size: 0.37 Acres
- Features: Gentle Sloping, Level
Details
- Parcel number: 3763902
- Zoning: unknown
- Other equipment: Satellite Dish
Construction
Type & style
- Home type: SingleFamily
- Architectural style: Cape
- Property subtype: Single Family Residence
Materials
- Foundation: Concrete Perimeter
- Roof: Shingle
Condition
- Year built: 1983
Utilities & green energy
- Electric: Circuit Breakers, 100 Amp Service
- Sewer: Private Sewer
- Water: Public
Green energy
- Water conservation: ET Irrigation Controller
Community & neighborhood
Community
- Community features: Shopping, Park, Walk/Jog Trails, Stable(s), Golf, Medical Facility, Laundromat, Conservation Area, Highway Access, House of Worship, Public School
Location
- Region: Lancaster
Price history
| Date | Event | Price |
|---|---|---|
| 9/17/2025 | Sold | $600,000$297/sqft |
Source: MLS PIN #73381194 Report a problem | ||
| 6/26/2025 | Listed for sale | $600,000$297/sqft |
Source: MLS PIN #73381194 Report a problem | ||
| 6/5/2025 | Contingent | $600,000$297/sqft |
Source: MLS PIN #73381194 Report a problem | ||
| 5/28/2025 | Listed for sale | $600,000+30.4%$297/sqft |
Source: MLS PIN #73381194 Report a problem | ||
| 6/29/2020 | Sold | $460,000+7%$228/sqft |
Source: Public Record Report a problem | ||
Public tax history
| Year | Property taxes | Tax assessment |
|---|---|---|
| 2025 | $9,688 -0.8% | $599,500 +7.2% |
| 2024 | $9,765 +4.8% | $559,300 +3.2% |
| 2023 | $9,319 +8.7% | $542,100 +23% |
Find assessor info on the county website
Neighborhood: 01523
Nearby schools
GreatSchools rating
- 6/10Mary Rowlandson Elementary SchoolGrades: PK-5Distance: 2 mi
- 6/10Luther Burbank Middle SchoolGrades: 6-8Distance: 2 mi
- 8/10Nashoba Regional High SchoolGrades: 9-12Distance: 2.1 mi
Schools provided by the listing agent
- Elementary: Mary Rowland
- Middle: Luther Burbank
- High: Nashoba Regiona
Source: MLS PIN. This data may not be complete. We recommend contacting the local school district to confirm school assignments for this home.
Get a cash offer in 3 minutes
Find out how much your home could sell for in as little as 3 minutes with a no-obligation cash offer.
Estimated market value
$606,800
Get a cash offer in 3 minutes
Find out how much your home could sell for in as little as 3 minutes with a no-obligation cash offer.
Estimated market value
$606,800
