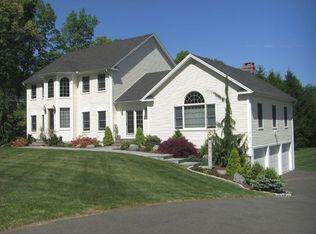Grand elegance, modern design, quality craftsmanship come together seamlessly at30 Lazy Brook Road conveniently located in one of Huntingtons exclusive neighborhoods, consistent of all comparably sized / style homes. Set back off the road on 1.76 acres of professionally landscaped land is a meticulously maintained 4,800 SF masterpiece. Easily fall in love with the exterior boasting an intricate double hip roofline, brick accent, cedar shake impression vinyl siding, covered front porch & more picture-perfect from every angle. The interior design of this home was well thought out and maximizes the space perfectly. An architectural work of brilliance that accomplishes both an elegant two-story foyer and a two-story family room, home office & fifth bedroom all on the main level. The signature feature of the main level is the floor-to-ceiling two-story window wall in the family room. You could not build a house (now) this size with these features at a price anywhere close. The second floor consists of four bedrooms. The palatial master bedroom suite is sure to impress. Low taxes, convenient location, city water. Additional amenities/features: walk-out basement, surround sound speakers, central vac, irrigation, three-car garage, Anderson windows, steam shower, main level bedroom/full bath and more. The late fall luxury offering that youve been waiting for Welcome Home!
This property is off market, which means it's not currently listed for sale or rent on Zillow. This may be different from what's available on other websites or public sources.

