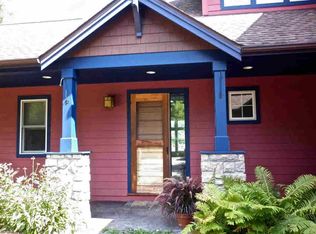Private and quiet but just 5 minutes to either Red Hook or Tivoli village and 10 minutes to Rhinebeck or Kingston, over 4000 square feet of living space on eight private acres. Set high on a ridge for sunrise views of the Taconic hills, with an upper deck off the kitchen, full length shaded porch with swing and lower level walkout to new stone patio around pool and jacuzzi, there is plenty of room to enjoy the outdoors. This home has an open floor plan with built-ins, lots of windows, wide plank floorboards, and a kitchen with granite countertops and stainless steel appliances. Formal dining room, office and den with first floor powder room and laundry. Upstairs four bedrooms with a full bath and a master suite with jacuzzi tub, tiled shower and beautiful views. The master also has a dressing room/closet with a window. Downstairs the finished lower level includes room for exercise equipment, a family room and full bath with sliders leading out to the swimming pool. And, whole house automatic generator installed in 2017.
This property is off market, which means it's not currently listed for sale or rent on Zillow. This may be different from what's available on other websites or public sources.
