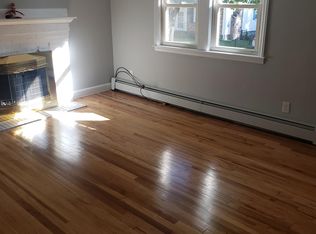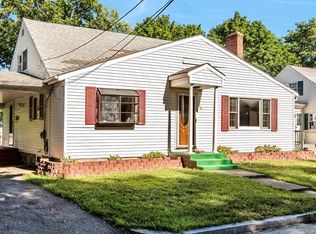Sold for $406,000 on 05/09/24
$406,000
30 Lavallee Ter, Worcester, MA 01603
3beds
1,306sqft
Single Family Residence
Built in 1949
6,943 Square Feet Lot
$425,500 Zestimate®
$311/sqft
$2,738 Estimated rent
Home value
$425,500
$396,000 - $460,000
$2,738/mo
Zestimate® history
Loading...
Owner options
Explore your selling options
What's special
**Offer deadline of Monday at 1pm** Nestled in the heart of Worcester, this home offers a perfect blend of comfort and convenience. Step inside to find a welcoming living space, bathed in natural light, creating an inviting ambiance for everyday living and entertaining. With a spacious living area that is flooded with natural light, ideal for gatherings or cozy nights in. The kitchen boasts modern appliances and ample storage, making meal prep a breeze. Retreat to the tranquil bedrooms for restful nights. Enjoy the outdoors in the generously sized and fenced in yard, perfect for entertaining or relaxation. This home is also located conveniently located near some amazing amenities including parks, great restaurants, shopping and major commuter routes; all of which ensure both convenience and comfort. Don't miss out on making this your new home sweet home!
Zillow last checked: 8 hours ago
Listing updated: May 10, 2024 at 09:58am
Listed by:
David Glasberg 508-864-8267,
ERA Key Realty Services 508-234-0550,
Richard Glasberg 774-239-5235
Bought with:
Eric Girard
Coldwell Banker Realty - Brookline
Source: MLS PIN,MLS#: 73218183
Facts & features
Interior
Bedrooms & bathrooms
- Bedrooms: 3
- Bathrooms: 1
- Full bathrooms: 1
Primary bedroom
- Level: First
- Area: 144
- Dimensions: 12 x 12
Bedroom 2
- Level: Second
- Area: 120
- Dimensions: 12 x 10
Bedroom 3
- Level: Second
- Area: 160
- Dimensions: 16 x 10
Bathroom 1
- Level: First
- Area: 40
- Dimensions: 5 x 8
Dining room
- Level: First
- Area: 110
- Dimensions: 10 x 11
Kitchen
- Level: First
- Area: 156
- Dimensions: 13 x 12
Living room
- Level: First
- Area: 264
- Dimensions: 22 x 12
Heating
- Steam
Cooling
- Window Unit(s)
Appliances
- Laundry: In Basement
Features
- Sun Room
- Basement: Full,Interior Entry,Bulkhead
- Number of fireplaces: 1
Interior area
- Total structure area: 1,306
- Total interior livable area: 1,306 sqft
Property
Parking
- Total spaces: 2
- Parking features: Paved Drive, Off Street
- Uncovered spaces: 2
Lot
- Size: 6,943 sqft
Details
- Parcel number: M:15 B:032 L:00040,1777290
- Zoning: RL-7
Construction
Type & style
- Home type: SingleFamily
- Architectural style: Cape
- Property subtype: Single Family Residence
Materials
- Foundation: Stone
Condition
- Year built: 1949
Utilities & green energy
- Sewer: Public Sewer
- Water: Public
Community & neighborhood
Community
- Community features: Public Transportation, Shopping, Park, Laundromat, Highway Access, House of Worship, Public School, University
Location
- Region: Worcester
Other
Other facts
- Road surface type: Paved
Price history
| Date | Event | Price |
|---|---|---|
| 5/9/2024 | Sold | $406,000+19.4%$311/sqft |
Source: MLS PIN #73218183 | ||
| 4/3/2024 | Listed for sale | $339,900+51.1%$260/sqft |
Source: MLS PIN #73218183 | ||
| 5/2/2018 | Sold | $225,000+2.3%$172/sqft |
Source: Public Record | ||
| 3/17/2018 | Pending sale | $219,900$168/sqft |
Source: Palumbo Real Estate Consultants #72292574 | ||
| 3/14/2018 | Listed for sale | $219,900+5.2%$168/sqft |
Source: Palumbo Real Estate Consultants #72292574 | ||
Public tax history
| Year | Property taxes | Tax assessment |
|---|---|---|
| 2025 | $3,720 +1.7% | $282,000 +6% |
| 2024 | $3,658 +4.6% | $266,000 +9.1% |
| 2023 | $3,498 +9.4% | $243,900 +16.1% |
Find assessor info on the county website
Neighborhood: 01603
Nearby schools
GreatSchools rating
- 4/10Gates Lane School Of International StudiesGrades: PK-6Distance: 0.5 mi
- 5/10Sullivan Middle SchoolGrades: 6-8Distance: 0.7 mi
- 3/10South High Community SchoolGrades: 9-12Distance: 0.9 mi
Get a cash offer in 3 minutes
Find out how much your home could sell for in as little as 3 minutes with a no-obligation cash offer.
Estimated market value
$425,500
Get a cash offer in 3 minutes
Find out how much your home could sell for in as little as 3 minutes with a no-obligation cash offer.
Estimated market value
$425,500

