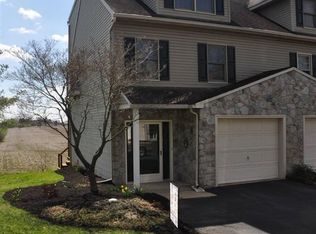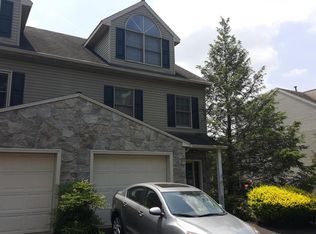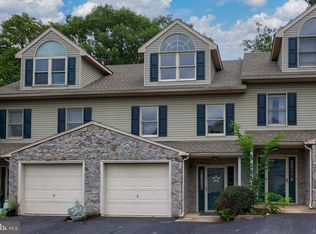Sold for $250,000
$250,000
30 Laurel Rdg, Leola, PA 17540
3beds
1,440sqft
Townhouse
Built in 1994
-- sqft lot
$300,300 Zestimate®
$174/sqft
$1,925 Estimated rent
Home value
$300,300
$285,000 - $315,000
$1,925/mo
Zestimate® history
Loading...
Owner options
Explore your selling options
What's special
Welcome to 30 Laurel Ridge - a thoughtfully updated townhome with so much to offer, at a great price point! Entering into the lowest level from the garage, you are greeted with a (14 x 16) bonus space - perfect for a third bedroom, office, playroom, man cave, or gym. Included is a full bathroom, closet, and access to the covered deck! Moving up to the first floor, you'll find an updated kitchen with stone countertops, access to the second deck, an eat-in dining area, and an adjacent family room. The top floor offers two additional bedrooms - one, an oversized (15 x 16) 'primary' with vaulted ceilings. Brand new gas furnace, wood floors, one car garage, over 1,400 square feet, two full bathrooms, and breathtaking farm views off the rear deck(s) make this an unbelievable value at an outstanding price point! Open House scheduled for Sunday, January 14th 12 - 2 pm.
Zillow last checked: 8 hours ago
Listing updated: April 23, 2024 at 08:59am
Listed by:
Tyler Stoltz 717-201-5960,
Berkshire Hathaway HomeServices Homesale Realty,
Listing Team: The Tyler Stoltz Team
Bought with:
michaela adcock, RS348340
Bering Real Estate Co.
Source: Bright MLS,MLS#: PALA2045270
Facts & features
Interior
Bedrooms & bathrooms
- Bedrooms: 3
- Bathrooms: 2
- Full bathrooms: 2
- Main level bathrooms: 1
- Main level bedrooms: 1
Basement
- Area: 0
Heating
- Forced Air, Natural Gas
Cooling
- Central Air, Electric
Appliances
- Included: Water Treat System, Electric Water Heater
Features
- Breakfast Area, Built-in Features, Combination Kitchen/Dining, Crown Molding, Dining Area, Entry Level Bedroom, Family Room Off Kitchen, Floor Plan - Traditional, Eat-in Kitchen, Kitchen - Table Space, Bathroom - Stall Shower, Bathroom - Tub Shower, Upgraded Countertops, Block Walls, Dry Wall, High Ceilings, Vaulted Ceiling(s)
- Flooring: Carpet, Ceramic Tile, Vinyl, Wood
- Doors: Insulated, Sliding Glass
- Windows: Insulated Windows, Vinyl Clad
- Basement: Full,Front Entrance,Finished,Garage Access,Heated,Improved,Interior Entry,Exterior Entry,Shelving,Windows
- Has fireplace: No
Interior area
- Total structure area: 1,440
- Total interior livable area: 1,440 sqft
- Finished area above ground: 1,440
- Finished area below ground: 0
Property
Parking
- Total spaces: 1
- Parking features: Storage, Basement, Covered, Garage Faces Front, Inside Entrance, Other, Attached, Driveway, Off Street
- Attached garage spaces: 1
- Has uncovered spaces: Yes
Accessibility
- Accessibility features: None
Features
- Levels: Three
- Stories: 3
- Patio & porch: Terrace
- Exterior features: Balcony
- Pool features: None
Details
- Additional structures: Above Grade, Below Grade
- Parcel number: 3606399110030
- Zoning: RESIDENTIAL
- Zoning description: PUD
- Special conditions: Standard
Construction
Type & style
- Home type: Townhouse
- Architectural style: Straight Thru,Traditional
- Property subtype: Townhouse
Materials
- Block, Frame, Mixed, Stick Built, Vinyl Siding
- Foundation: Block
- Roof: Asphalt
Condition
- Excellent,Very Good
- New construction: No
- Year built: 1994
Utilities & green energy
- Electric: 200+ Amp Service
- Sewer: Public Sewer
- Water: Public
Community & neighborhood
Location
- Region: Leola
- Subdivision: Laurel Ridge
- Municipality: UPPER LEACOCK TWP
HOA & financial
HOA
- Has HOA: No
- Services included: Common Area Maintenance, Maintenance Structure, Maintenance Grounds, Road Maintenance, Snow Removal, Trash
- Association name: Esquire Association
Other fees
- Condo and coop fee: $175 monthly
Other
Other facts
- Listing agreement: Exclusive Right To Sell
- Listing terms: Cash,Conventional,FHA,VA Loan
- Ownership: Fee Simple
Price history
| Date | Event | Price |
|---|---|---|
| 2/2/2024 | Sold | $250,000+8.7%$174/sqft |
Source: | ||
| 1/16/2024 | Pending sale | $229,900$160/sqft |
Source: | ||
| 1/11/2024 | Listed for sale | $229,900+35.2%$160/sqft |
Source: | ||
| 4/12/2021 | Sold | $170,000+18.1%$118/sqft |
Source: Public Record Report a problem | ||
| 6/4/2018 | Sold | $144,000-0.7%$100/sqft |
Source: Public Record Report a problem | ||
Public tax history
| Year | Property taxes | Tax assessment |
|---|---|---|
| 2025 | $2,837 +1.9% | $139,300 |
| 2024 | $2,784 +2.1% | $139,300 |
| 2023 | $2,726 +2.6% | $139,300 |
Find assessor info on the county website
Neighborhood: 17540
Nearby schools
GreatSchools rating
- 5/10Leola El SchoolGrades: K-5Distance: 0.8 mi
- 6/10Gerald G Huesken Middle SchoolGrades: 6-8Distance: 2.3 mi
- 6/10Conestoga Valley Senior High SchoolGrades: 9-12Distance: 2.3 mi
Schools provided by the listing agent
- District: Conestoga Valley
Source: Bright MLS. This data may not be complete. We recommend contacting the local school district to confirm school assignments for this home.
Get pre-qualified for a loan
At Zillow Home Loans, we can pre-qualify you in as little as 5 minutes with no impact to your credit score.An equal housing lender. NMLS #10287.
Sell with ease on Zillow
Get a Zillow Showcase℠ listing at no additional cost and you could sell for —faster.
$300,300
2% more+$6,006
With Zillow Showcase(estimated)$306,306


