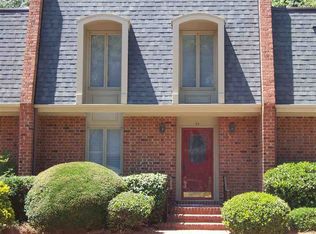''Needles Cottage'' Charming totally renovated 4Bed/4.5Bath Old Town Cottage built in 1917 by Patrick O'Brien, a prominent businessman from Detroit! Boasting beautiful Heart Pine floors throughout, two fireplaces, Breathtaking views of the famed No.2 golf course, across the street, from almost every first floor room. The kitchen features custom Rutt cabinetry, with a large island, beautiful granite countertops,natural gas GE Monogram stove, built in GE Monogram refrigerator, new Bosch dishwasher.Gorgeous 16 ft bead board cathedral breakfast room ceiling. Windows galore allowing wonderful natural light throughout the house.Two large porches for entertaining with a covered porte-cochere allowing entry onto front porch!Detached two car garage w/ 689' 1Bd/2BA guest quarters above the garageSpacious Master Bedroom ensuite on the first floor with large walk in closet. Three bedrooms, 3 baths, upstairs, including an upstairs master bedroom with an office in the hallway alcove. The third bedroom/Nursery upstairs has a private bath but no closet. 9 ft ceilings throughout with 10.5 ft Carolina Room ceiling. 1538 sq ft of basement area with approximately 1000 sq ft that is heated and cooled. 2 workshops, half is carpeted. Cedar closet, walk in safe! Lots of storage! Separate well for irrigation!
This property is off market, which means it's not currently listed for sale or rent on Zillow. This may be different from what's available on other websites or public sources.
