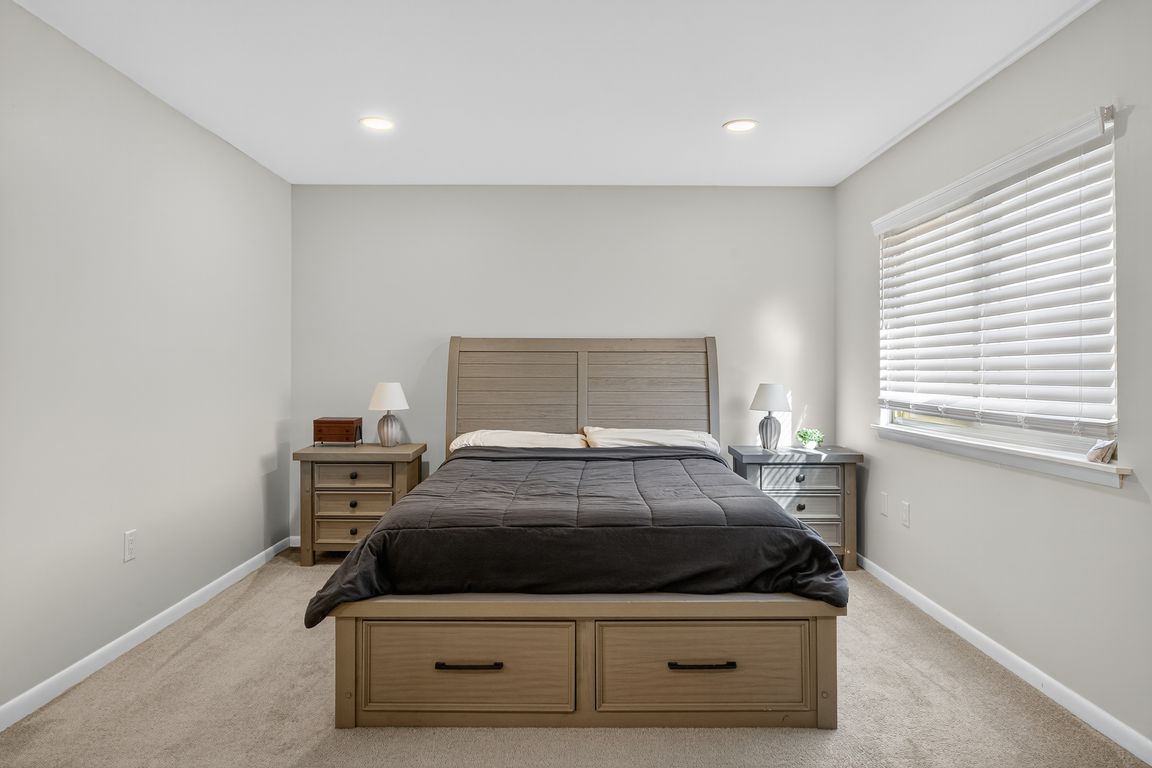
For sale
$329,000
3beds
1,584sqft
30 Larkspur Drive #30, Cromwell, CT 06416
3beds
1,584sqft
Condominium, townhouse
Built in 1976
2 Parking spaces
$208 price/sqft
$410 monthly HOA fee
What's special
Discover this beautifully updated 3-bedroom, 1.5-bath end-unit townhome in the highly desirable Oxford Park community, where comfort and convenience meet an array of fantastic amenities. Freshly painted and completely move-in ready, this home welcomes you with thoughtful upgrades throughout, including new tile flooring, updated lighting, and a Nest thermostat. The main ...
- 21 days |
- 669 |
- 48 |
Likely to sell faster than
Source: Smart MLS,MLS#: 24140186
Travel times
Living Room
Kitchen
Primary Bedroom
Zillow last checked: 8 hours ago
Listing updated: December 06, 2025 at 05:40pm
Listed by:
Ilka D. Torres (860)985-3788,
Torbello Real Estate Advisors 860-266-5757
Source: Smart MLS,MLS#: 24140186
Facts & features
Interior
Bedrooms & bathrooms
- Bedrooms: 3
- Bathrooms: 2
- Full bathrooms: 1
- 1/2 bathrooms: 1
Primary bedroom
- Level: Main
Bedroom
- Level: Main
Bedroom
- Level: Main
Dining room
- Level: Main
Living room
- Level: Main
Heating
- Forced Air, Natural Gas
Cooling
- Central Air
Appliances
- Included: Gas Range, Microwave, Range Hood, Refrigerator, Dishwasher, Gas Water Heater, Water Heater
Features
- Basement: Full,Unfinished,Sump Pump,Storage Space,Interior Entry,Concrete
- Attic: Crawl Space,Pull Down Stairs
- Number of fireplaces: 1
- Common walls with other units/homes: End Unit
Interior area
- Total structure area: 1,584
- Total interior livable area: 1,584 sqft
- Finished area above ground: 1,584
Property
Parking
- Total spaces: 2
- Parking features: None, Parking Lot, Assigned
Features
- Stories: 3
- Has private pool: Yes
- Pool features: Tile, In Ground
Details
- Parcel number: 2384977
- Zoning: R-15
Construction
Type & style
- Home type: Condo
- Architectural style: Townhouse
- Property subtype: Condominium, Townhouse
- Attached to another structure: Yes
Materials
- Vinyl Siding
Condition
- New construction: No
- Year built: 1976
Utilities & green energy
- Sewer: Public Sewer
- Water: Public
Community & HOA
Community
- Subdivision: North Cromwell
HOA
- Has HOA: Yes
- Amenities included: Basketball Court, Clubhouse, Guest Parking, Playground, Pool, Tennis Court(s)
- Services included: Maintenance Grounds
- HOA fee: $410 monthly
Location
- Region: Cromwell
Financial & listing details
- Price per square foot: $208/sqft
- Tax assessed value: $133,980
- Annual tax amount: $4,125
- Date on market: 11/17/2025