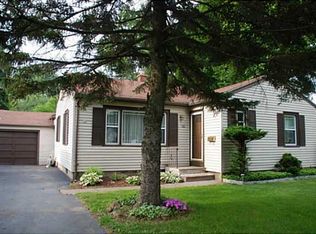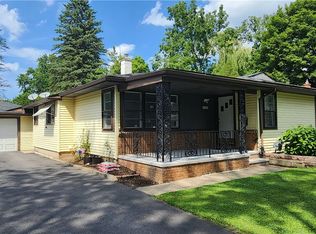This large 3 bedroom ranch features a spacious family room, huge dining room and a good size eat-in-kitchen. Numerous upgrades in 2020: High-efficiency furnace and water heater, Bathroom (Double sink/vanity, Walk-in shower, Lighting fixtures, Toilet), Electric Stove, refrigerator, dishwasher (not yet installed), Blown-in insulation in the crawlspace. Newly painted bedrooms, dining room and bath. Full tear-off Roof/plywood in 2016. Partially finished basement w/ workshop, Glass block windows. Newer garage door. Replacement vinyl windows except in family room. Two car-wide driveway. Convenient location. Seller to provide only Permits/Certificates on file with the Town of Gates. Delayed Negotiations until Monday, May 31 @ 8 pm. Allow 24 hours for Life of Offer. Open house Sunday, May 30, 12:00-2:00.
This property is off market, which means it's not currently listed for sale or rent on Zillow. This may be different from what's available on other websites or public sources.

