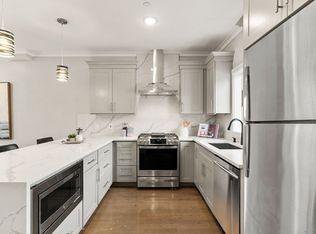One Of two Available Sprawling Townhouses Perfectly situated in proximity to all there is to love about Boston! This incredible space has been designed with incredible thought and details. The kitchen features a five burner stove, cabinet style microwave and incredible penisula with a waterfall edge. A separate wine bar gives for some added wow factor. Ample space for a formal dining set up and a generous living room. A half bath for guests completes this level of living. Pyle built in sound system makes for complete modern living. The second level is perfect with two sizable bedrooms and a modern bathroom. The third level features a master bedroom with walk in closet, a pyle sound system and lovely balcony. The master bath has custom tile shower with bench seat, heated tile floors and a Kohler wifi shower system. an additional bedroom would make for a great home office. An exclusive BACK YARD, off street parking, and a large basement waiting to be finished make this a dream come true
This property is off market, which means it's not currently listed for sale or rent on Zillow. This may be different from what's available on other websites or public sources.
