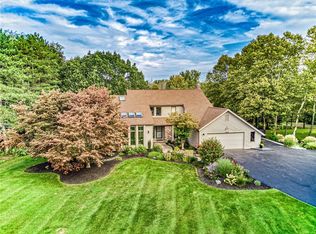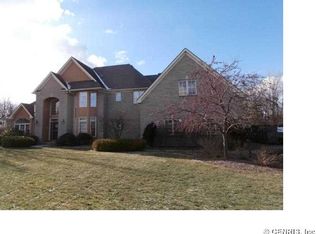Absolutely GORGEOUS! Custom built 4/5 bedroom sprawling colonial on private cul de sac lot. Your two story foyer welcomes you into the formal living and pillared dining room. Entertain in your spacious kitchen with additional cabinetry, open to your family room with custom built ins. Enjoy the incredible 3 season screened room that leads you to your inground pool- it is a dream backyard! The second floor offers you 5 large rooms- 4/5 bedrooms and a Master Suite with huge walk in closet! There is an additional 960 sq ft of professionally finished basement space and a complete custom bar area! Many updates, AC and appliances are 5 years old, surround sound inside and out, irrigation system, professionally landscaped yard! The large 3 car garage also offers access to the lower level. A 10!
This property is off market, which means it's not currently listed for sale or rent on Zillow. This may be different from what's available on other websites or public sources.

