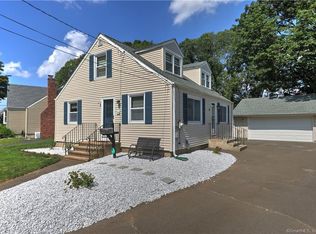Welcome home to this storybook expanded and dormered cape, tucked away at the end of a cul de sac, steps from the town green and Fort Trumbull beach. This well maintained home boasts 3 generous bedrooms and 2 updated full bathrooms. Ample living room with gas log fireplace and bay window leads you into open eat in kitchen with granite counter tops, new ceramic tile backsplash, painted and resurfaced cabinets and newer SS appliances. Sun filled, informal dining area overlooks backyard paradise! Meticulously maintained in ground pool was updated with new liner, all new mechanicals and stamped concrete patio in 2012. Heater was added in 2015. Covered patio adjacent to home is perfect space to grill and entertain. Backyard is fully fenced in with shed. Additional family/rec room/mancave in partially finished lower level as well as storage space. There is nothing left to do but move into this home...it has all been done for you! Roof (2015), newer gas furnace & humidifier (2012) and Central air (2017) have all been replaced or updated. In addition this home offers you all that a seaside town can...walk to downtown restaurants, shops and harbor as well as Fort Trumbull beach. Located in the center of Milford this is a commuters dream as train is blocks away (10 minute walk) and both 95 & Merrit Parkway minutes in car.
This property is off market, which means it's not currently listed for sale or rent on Zillow. This may be different from what's available on other websites or public sources.
