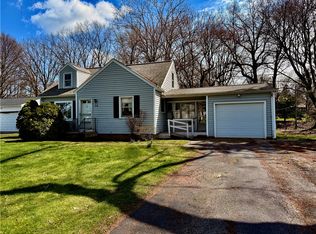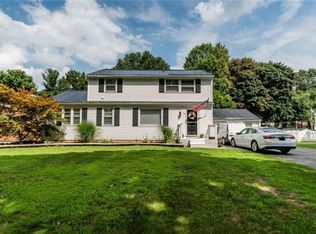Closed
$340,000
30 Kuebler Dr, Rochester, NY 14624
4beds
1,928sqft
Single Family Residence
Built in 1956
0.43 Acres Lot
$351,000 Zestimate®
$176/sqft
$3,119 Estimated rent
Home value
$351,000
$330,000 - $372,000
$3,119/mo
Zestimate® history
Loading...
Owner options
Explore your selling options
What's special
Completely Renovated Colonial in Chili – Everything is NEW! You can own this spacious 4-bedroom, 2.5-bath colonial with today’s modern finishes—without the new construction price tag! Located on a generous 95’ x 197’ lot in the town of Chili, this home offers 1,928 square feet of like-new living space, meticulously updated inside and out, from top to bottom. Everything is NEW within past 3 years! Roof, Vinyl, siding, Energy-efficient windows, Gutters, Deck, Freshly poured concrete front porch, Furnace, Hot water tank, Electrical service (200 AMP), Underground utilities. Step inside to find oak hardwood floors throughout the first floor, a brand-new kitchen with Quartz countertops and new appliances. The spacious living room boasts a stunning wood-burning stove. The first-floor primary suite includes a spacious walk-in closet and fully renovated bath. Just off the kitchen, you'll love the sun-drenched family room/sunroom featuring a tongue and groove pine ceiling, sliding glass door access to the new deck and vast backyard. Recessed lighting runs throughout the entire home, adding warmth and a contemporary touch. Spacious bedrooms, etc. etc. Come see this beauty!!
Zillow last checked: 8 hours ago
Listing updated: September 04, 2025 at 01:55pm
Listed by:
Roseann F. Kilduff 585-503-7900,
RE/MAX Plus
Bought with:
Joseph G. Massaad, 10301221420
Keller Williams Realty Greater Rochester
Source: NYSAMLSs,MLS#: R1618046 Originating MLS: Rochester
Originating MLS: Rochester
Facts & features
Interior
Bedrooms & bathrooms
- Bedrooms: 4
- Bathrooms: 3
- Full bathrooms: 2
- 1/2 bathrooms: 1
- Main level bathrooms: 2
- Main level bedrooms: 1
Bedroom 1
- Level: First
Bedroom 1
- Level: First
Bedroom 2
- Level: Second
Bedroom 2
- Level: Second
Bedroom 3
- Level: Second
Bedroom 3
- Level: Second
Bedroom 4
- Level: Second
Bedroom 4
- Level: Second
Basement
- Level: Basement
Basement
- Level: Basement
Dining room
- Level: First
Dining room
- Level: First
Family room
- Level: First
Family room
- Level: First
Kitchen
- Level: First
Kitchen
- Level: First
Living room
- Level: First
Living room
- Level: First
Heating
- Gas, Forced Air
Appliances
- Included: Dishwasher, Gas Oven, Gas Range, Gas Water Heater, Microwave, Refrigerator
- Laundry: In Basement
Features
- Separate/Formal Dining Room, Eat-in Kitchen, Separate/Formal Living Room, Quartz Counters, Sliding Glass Door(s), Bedroom on Main Level, Bath in Primary Bedroom, Main Level Primary, Primary Suite
- Flooring: Carpet, Hardwood, Varies
- Doors: Sliding Doors
- Windows: Thermal Windows
- Basement: Full,Sump Pump
- Number of fireplaces: 1
Interior area
- Total structure area: 1,928
- Total interior livable area: 1,928 sqft
Property
Parking
- Total spaces: 1.5
- Parking features: Attached, Garage, Driveway
- Attached garage spaces: 1.5
Accessibility
- Accessibility features: Accessible Bedroom
Features
- Levels: Two
- Stories: 2
- Patio & porch: Deck, Open, Porch
- Exterior features: Blacktop Driveway, Deck, Fence
- Fencing: Partial
Lot
- Size: 0.43 Acres
- Dimensions: 95 x 197
- Features: Rectangular, Rectangular Lot, Residential Lot
Details
- Parcel number: 2622001331800002056000
- Special conditions: Standard
Construction
Type & style
- Home type: SingleFamily
- Architectural style: Colonial
- Property subtype: Single Family Residence
Materials
- Attic/Crawl Hatchway(s) Insulated, Frame, Vinyl Siding, Copper Plumbing, PEX Plumbing
- Foundation: Block
- Roof: Asphalt
Condition
- Resale
- Year built: 1956
Utilities & green energy
- Electric: Underground, Circuit Breakers
- Sewer: Connected
- Water: Connected, Public
- Utilities for property: Cable Available, Electricity Connected, Sewer Connected, Water Connected
Green energy
- Energy efficient items: Appliances
Community & neighborhood
Location
- Region: Rochester
- Subdivision: O K Rdg Sec 02
Other
Other facts
- Listing terms: Cash,Conventional,FHA,VA Loan
Price history
| Date | Event | Price |
|---|---|---|
| 9/3/2025 | Sold | $340,000+23.7%$176/sqft |
Source: | ||
| 8/8/2025 | Pending sale | $274,900$143/sqft |
Source: | ||
| 7/22/2025 | Pending sale | $274,900$143/sqft |
Source: | ||
| 7/16/2025 | Listed for sale | $274,900$143/sqft |
Source: | ||
| 7/11/2025 | Pending sale | $274,900$143/sqft |
Source: | ||
Public tax history
| Year | Property taxes | Tax assessment |
|---|---|---|
| 2024 | -- | $107,600 |
| 2023 | -- | $107,600 -37.9% |
| 2022 | -- | $173,300 |
Find assessor info on the county website
Neighborhood: 14624
Nearby schools
GreatSchools rating
- 8/10Florence Brasser SchoolGrades: K-5Distance: 0.4 mi
- 5/10Gates Chili Middle SchoolGrades: 6-8Distance: 2.7 mi
- 4/10Gates Chili High SchoolGrades: 9-12Distance: 2.9 mi
Schools provided by the listing agent
- District: Gates Chili
Source: NYSAMLSs. This data may not be complete. We recommend contacting the local school district to confirm school assignments for this home.

