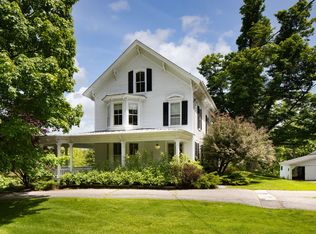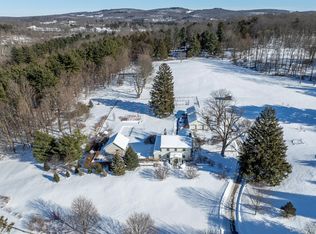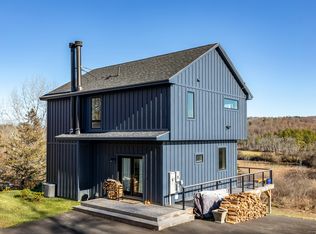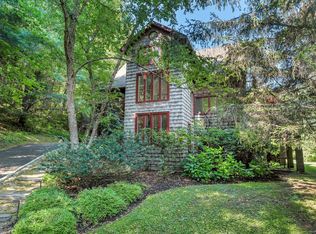Renovated Sharon Farmhouse with Brook Views | Knibloe Hill Road, CT - This newly renovated farmhouse graces one of Litchfield County's most coveted addresses, overlooking a peaceful babbling brook in Sharon, Connecticut. The thoughtfully reimagined residence combines classic charm with contemporary refinements throughout its light-filled spaces. A welcoming front porch leads to an elegant interior where 10-inch pine plank floors flow through the sun-drenched living room, highlighted by a vaulted ceiling and gas fireplace. The stunning kitchen presents state-of-the-art appliances, a custom oak island with quartz top, and Carrera marble-finished cabinetry. An adjoining dining room with vaulted ceiling and new skylight connects to both a mudroom and spacious sun porch warmed by a wood stove. French doors in the den access a side porch with enchanting property views. The main level primary suite provides a private sanctuary, complete with a luxurious spa-style bathroom featuring a soaking tub and marble-tiled shower. Two additional bedrooms share a well-appointed full bath on the upper level. Perfectly positioned in Northwest Connecticut's prestigious Sharon area, this property offers convenient access to Metro-North rail service while remaining close to the region's finest amenities including Lakeville, Salisbury, Hotchkiss School, Lime Rock's IMS, and the charming village of Millerton.
For sale
$1,975,000
30 Knibloe Hill Road, Sharon, CT 06069
3beds
2,728sqft
Est.:
Single Family Residence
Built in 1850
2.66 Acres Lot
$-- Zestimate®
$724/sqft
$-- HOA
What's special
Gas fireplaceSoaking tubWood stoveSpacious sun porchState-of-the-art appliancesCarrera marble-finished cabinetryFrench doors
- 154 days |
- 1,617 |
- 91 |
Zillow last checked: 8 hours ago
Listing updated: December 02, 2025 at 11:11am
Listed by:
William J. Melnick (917)330-5241,
Elyse Harney Real Estate 860-435-0120,
Elyse Harney Morris 860-318-5126,
Elyse Harney Real Estate
Source: Smart MLS,MLS#: 24126355
Tour with a local agent
Facts & features
Interior
Bedrooms & bathrooms
- Bedrooms: 3
- Bathrooms: 3
- Full bathrooms: 2
- 1/2 bathrooms: 1
Primary bedroom
- Level: Main
Bedroom
- Level: Upper
Bedroom
- Level: Upper
Primary bathroom
- Level: Main
Bathroom
- Level: Main
Bathroom
- Level: Upper
Den
- Level: Main
Dining room
- Level: Main
Kitchen
- Level: Main
Living room
- Level: Main
Heating
- Forced Air, Propane
Cooling
- Central Air
Appliances
- Included: Gas Range, Oven/Range, Refrigerator, Freezer, Dishwasher, Washer, Dryer, Electric Water Heater, Water Heater
Features
- Basement: Full,Concrete
- Attic: None
- Number of fireplaces: 2
Interior area
- Total structure area: 2,728
- Total interior livable area: 2,728 sqft
- Finished area above ground: 2,728
Property
Parking
- Total spaces: 2
- Parking features: Detached
- Garage spaces: 2
Features
- Has view: Yes
- View description: Water
- Has water view: Yes
- Water view: Water
- Waterfront features: Waterfront, Brook, Access
Lot
- Size: 2.66 Acres
- Features: Rolling Slope
Details
- Parcel number: 874374
- Zoning: RR
Construction
Type & style
- Home type: SingleFamily
- Architectural style: Colonial
- Property subtype: Single Family Residence
Materials
- HardiPlank Type
- Foundation: Concrete Perimeter, Stone
- Roof: Asphalt
Condition
- New construction: No
- Year built: 1850
Utilities & green energy
- Sewer: Septic Tank
- Water: Well
Community & HOA
HOA
- Has HOA: No
Location
- Region: Sharon
Financial & listing details
- Price per square foot: $724/sqft
- Tax assessed value: $811,900
- Annual tax amount: $9,053
- Date on market: 9/12/2025
Estimated market value
Not available
Estimated sales range
Not available
Not available
Price history
Price history
| Date | Event | Price |
|---|---|---|
| 9/12/2025 | Listed for sale | $1,975,000+11.3%$724/sqft |
Source: | ||
| 7/8/2024 | Sold | $1,775,000+317.6%$651/sqft |
Source: | ||
| 7/29/2019 | Sold | $425,000-5.6%$156/sqft |
Source: | ||
| 4/25/2019 | Listed for sale | $450,000-24.4%$165/sqft |
Source: Elyse Harney Real Estate #170187617 Report a problem | ||
| 2/16/2019 | Listing removed | $595,000$218/sqft |
Source: Elyse Harney Real Estate #170114260 Report a problem | ||
Public tax history
Public tax history
| Year | Property taxes | Tax assessment |
|---|---|---|
| 2025 | $9,053 +5.7% | $811,900 |
| 2024 | $8,566 +17.2% | $811,900 +59.9% |
| 2023 | $7,309 +25.3% | $507,600 +25.3% |
Find assessor info on the county website
BuyAbility℠ payment
Est. payment
$11,279/mo
Principal & interest
$7658
Property taxes
$2930
Home insurance
$691
Climate risks
Neighborhood: 06069
Nearby schools
GreatSchools rating
- NASharon Center SchoolGrades: K-8Distance: 4.6 mi
- 5/10Housatonic Valley Regional High SchoolGrades: 9-12Distance: 10.8 mi
Schools provided by the listing agent
- Elementary: Sharon Center
- High: Housatonic
Source: Smart MLS. This data may not be complete. We recommend contacting the local school district to confirm school assignments for this home.
- Loading
- Loading






