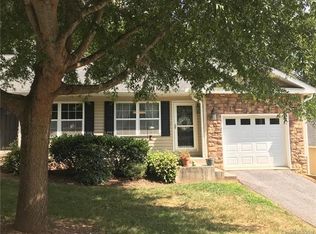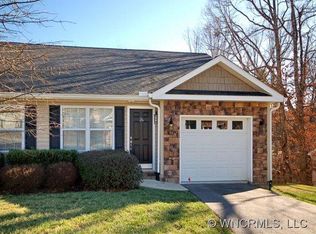Easy living in this one level detached townhouse on ultra private lot adjoining large community green space. Open floorplan w/ tons of natural light, hardwood floors, granite counters, gas fireplace, and two car garage w/ pull down stair to attic storage. Split bedroom plan offers a spacious master suite overlooking the wooded back yard w/ walk-in closet, large jetted tub & separate shower. Low HOA dues cover exterior maintenance on this like new home.
This property is off market, which means it's not currently listed for sale or rent on Zillow. This may be different from what's available on other websites or public sources.

