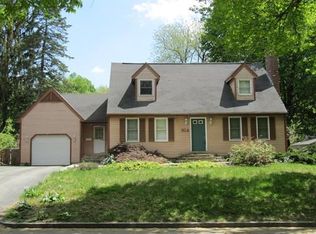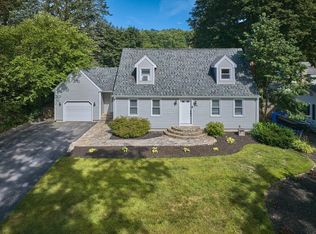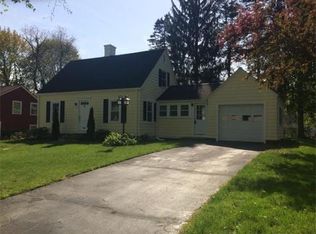A Wonderful 3 bedroom 1.5 bath colonial in a popular West side neighborhood within walking distance to Flagg St. School.The front to back fireplaced living room opens to a screened in porch which is so inviting in our hot New England summers.The fully applianced kitchen,with corian counters and tile floor has a kitchen island that opens up to a dining room with a built in corner hutch.Hardwoods throughout.Three bedrooms and full bath on the second level.Walk up attic. Partial finished family room w/fireplace to enjoy all the upcoming sporting events! Updates include roof, heating, electrical and windows. Enjoy morning coffee or cookout on back deck overlooking private back yard.Back shed is perfect for lawn equipment and extra storage ,Attached 1 car garage. Fabulous home, wonderful neighborhood!!
This property is off market, which means it's not currently listed for sale or rent on Zillow. This may be different from what's available on other websites or public sources.


