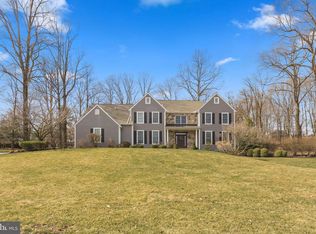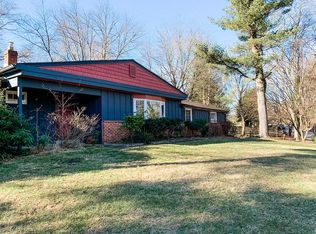Welcome home to 30 Kingston Rd. A stately brick colonial nestled in the sought after Springton Chase neighborhood on just over an acre. This 4 bedroom and 3.1 bathroom home features multiple NEW upgrades: roof (2019), gutters, tankless Bosch water heater (2018), low maintenance deck and both HVACs (2019). NATURAL GAS. Upgraded home in a mature established community. Elegant cobblestone driveway entrance leads to the secluded location of the home. Paver walkway winds to the inviting front entryway with pillars complimenting the porch and grand double front doors. Two-story foyer. Formal dining room with butler's pantry. Formal living room. Kitchen with new stainless-steel appliances, gas stove, granite countertops, coffee nook, large island with pendant lighting and WALK IN Pantry. Kitchen opens into two-story breakfast room with doorway to back deck. Spacious family room with brick gas fireplace. HOME OFFICE with French doors and custom built-ins. Just off the kitchen is the laundry room with laundry sink, closet, deck entrance and garage entrance. Powder room and hall coat closet complete the main floor. Front and back staircases lead to the second floor. Secluded master suite with 2 walk-in closets and sitting room. Master bathroom with skylights, jetted tub, linen closet, luxury shower with frameless glass door, 2 sink vanities and additional makeup vanity. Hallway with sitting area overlooks the breakfast room and foyer. Bedroom with en suite bathroom, 2 additional bedrooms shared a Jack and Jill bathroom and hall linen closet complete upper level. Unfinished walkout basement with rough in plumbing for a bathroom, Just waiting to be finished! Great storage space. HELLO backyard entertainment. Great yard and gorgeous low maintenance back deck with ample entertainment space. Pergola for the perfect dining setting. Lush green views. Stack stone grill master station. Surround sound system throughout the home and flows to the outside too. Large storage shed under deck. Paver patio at basement sliders. Plenty of recessed lights throughout the home but also an abundance of natural light through many windows and skylights! HARDWOOD floors throughout most of the home. 3 Car Garage. Brick and wood siding exterior. WHOLE HOUSE GENERATOR!! IDEAL Upper Providence location. Minutes to many outdoor adventures like Ridley Creek State Park, Tyler Arboretum, Rose Tree Park and much more. Quick access to Rt 3, Rt 476 & Rt 1 for an easy commute. 25 minutes to the PHL airport. Close to all the shops, dining and happenings of the Media Borough. Not far from the new Ellis Preserve with shops, dining and WHOLE FOODS! Award winning Rose Tree Media School District. Don't miss out on this beautiful home. Make an appointment today! Home is where your story begins!
This property is off market, which means it's not currently listed for sale or rent on Zillow. This may be different from what's available on other websites or public sources.


