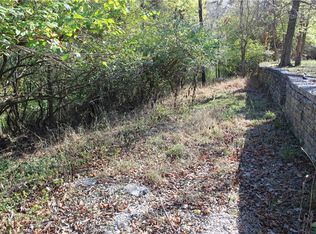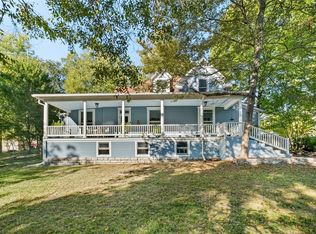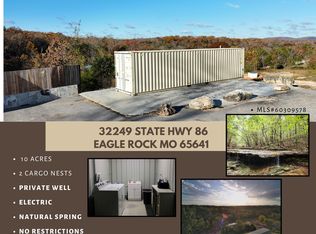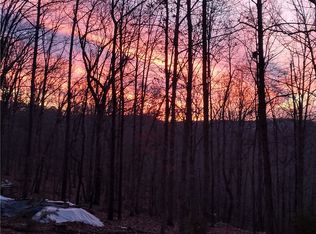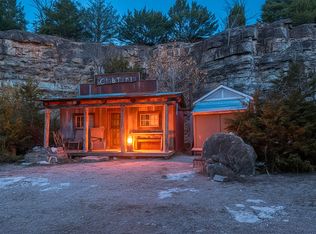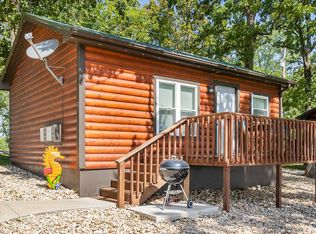Turn-Key VRBO with Commercial Zoning and Off-Street Parking! You'll enjoy this Eureka Springs getaway on the Upper Historic Loop that currently operates as a successful nightly tourist lodging. The historic cottage once served as a one-room schoolhouse and has all the charm you could imagine reflecting a relaxed cottage style. The covered porch is accessible from the kitchen making it a great place to entertain. The property is zoned commercial which allows for numerous uses. A great location close to downtown with off-street parking. Cottage style furnishings convey. Short jaunt to your favorite shops and restaurants and also on the trolley route. Short bike ride to Black Bass Lake trail system. Within a block of the Eureka Springs Community Center and Farmer's Market. Recently remodeled bathroom with a tiled shower. New roof in December 2024.
For sale
$185,000
30 Kingshighway, Eureka Springs, AR 72632
1beds
352sqft
Est.:
Single Family Residence
Built in 1900
0.27 Acres Lot
$-- Zestimate®
$526/sqft
$-- HOA
What's special
Accessible from the kitchenRelaxed cottage styleCottage style furnishingsCovered porchNew roof
- 295 days |
- 557 |
- 27 |
Zillow last checked: 8 hours ago
Listing updated: August 05, 2025 at 08:24am
Listed by:
Mark Mattmiller 479-981-0513,
New Horizon Realty, Inc. 479-253-0999
Source: ArkansasOne MLS,MLS#: 1299010 Originating MLS: Northwest Arkansas Board of REALTORS MLS
Originating MLS: Northwest Arkansas Board of REALTORS MLS
Tour with a local agent
Facts & features
Interior
Bedrooms & bathrooms
- Bedrooms: 1
- Bathrooms: 1
- Full bathrooms: 1
Heating
- Electric
Cooling
- Electric
Appliances
- Included: Electric Range, Electric Water Heater, Microwave, Refrigerator
Features
- Ceiling Fan(s), Cathedral Ceiling(s), Eat-in Kitchen, Pantry, Programmable Thermostat, Window Treatments
- Flooring: Laminate
- Windows: Drapes
- Basement: Crawl Space
- Has fireplace: No
Interior area
- Total structure area: 352
- Total interior livable area: 352 sqft
Video & virtual tour
Property
Parking
- Parking features: Circular Driveway
Features
- Levels: One
- Stories: 1
- Patio & porch: Covered, Porch
- Exterior features: Gravel Driveway
- Fencing: None
- Waterfront features: None
Lot
- Size: 0.27 Acres
- Features: Central Business District, City Lot, Level, Near Park
Details
- Additional structures: None
- Parcel number: 92500196000
- Zoning description: Commercial
- Special conditions: None
Construction
Type & style
- Home type: SingleFamily
- Architectural style: Cabin
- Property subtype: Single Family Residence
Materials
- Frame
- Foundation: Crawlspace, Stone
- Roof: Architectural,Shingle
Condition
- New construction: No
- Year built: 1900
Utilities & green energy
- Sewer: Public Sewer
- Water: Public
- Utilities for property: Cable Available, Electricity Available, Natural Gas Available, Sewer Available, Water Available, Recycling Collection
Community & HOA
Community
- Features: Biking, Near Hospital, Park, Trails/Paths
- Security: Smoke Detector(s)
- Subdivision: Freeman Addition
Location
- Region: Eureka Springs
Financial & listing details
- Price per square foot: $526/sqft
- Annual tax amount: $604
- Date on market: 2/18/2025
- Cumulative days on market: 296 days
- Road surface type: Paved
Estimated market value
Not available
Estimated sales range
Not available
Not available
Price history
Price history
| Date | Event | Price |
|---|---|---|
| 2/18/2025 | Listed for sale | $185,000$526/sqft |
Source: | ||
Public tax history
Public tax history
Tax history is unavailable.BuyAbility℠ payment
Est. payment
$864/mo
Principal & interest
$717
Property taxes
$82
Home insurance
$65
Climate risks
Neighborhood: 72632
Nearby schools
GreatSchools rating
- 8/10Eureka Springs Middle SchoolGrades: 5-8Distance: 1.3 mi
- 9/10Eureka Springs High SchoolGrades: 9-12Distance: 1.4 mi
- 8/10Eureka Springs Elementary SchoolGrades: PK-4Distance: 1.5 mi
Schools provided by the listing agent
- District: Eureka Springs
Source: ArkansasOne MLS. This data may not be complete. We recommend contacting the local school district to confirm school assignments for this home.
- Loading
- Loading
