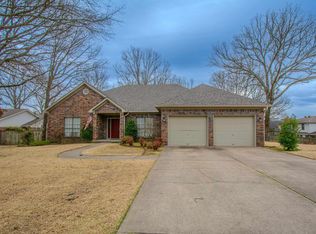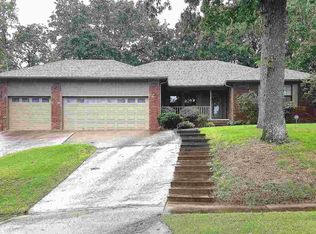This 4 BR, 2 1/2 bath home has the look and feel of a brand new home yet is located in a well established, desirable neighborhood in North Little Rock. Convenience is the best, located between McCain Blvd and JFK Blvd. The inviting living areas have hardwood flooring, a beautiful fireplace and lots of windows to enjoy either the porch that extends the width of the home on the front or the gorgeous 545 SF covered deck across the back. The master suite is separate from other bedrooms and has hardwood flooring an updated bathroom with walk-in shower that has heated floors! Other flooring in the bath are heated as well. All flooring throughout the entire house has been updated either with hardwoods, tile or carpet. The kitchen is amazing with custom-built cabinets with granite countertops, a 9 ft bar, pullout shelves in the pantry, and new stainless steel appliances. The kitchen opens up to the living area with the fireplace and has a door leading out to the deck, which is the perfect place to enjoy some quiet time or entertain your guests. The laundry room has a sink and lots of storage. Other amenities of this home include a 3 car side loading garage with new insulated doors, a workshop inside the garage, sprinkler system, security system, sits on a corner lot with double gate into the backyard and has a full house generator! This home is located in Overbrook Subdivision which offers its members the use of an Olympic size swimming pool, tennis courts, basketball court, playground, picnic area, pavilions for parties and a walking trail. All this for a fee of $149 annually. Can't beat that!
This property is off market, which means it's not currently listed for sale or rent on Zillow. This may be different from what's available on other websites or public sources.

