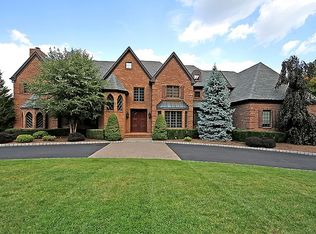A massive, double-width, circular drive leads to this commanding brick and frame, 2-story residence situated on 3 glorious acres which also accommodates three, separate buildings including a large, 1 1/2 story gaming room, two (2-car) detached garages, a Gunnite pool w/bluestone surround & a sports court. The engaging confines feature spacious rooms with complex, volume-ceiling treatments, wide-plank flooring, oversized windows w/transoms, skylights, 2 fireplaces & expert utilization of natural materials. Levels l & ll feature 4,900 sq. ft. of stellar space w/a fabulous kitchen while another 2,200 sq. ft. make up the finished, walk-out basement with a huge recreation room, wet bar, office, gym & full bath. All marble & tiled surfaces feature radiant heat; one of many designer features too numerous to cite.
This property is off market, which means it's not currently listed for sale or rent on Zillow. This may be different from what's available on other websites or public sources.
