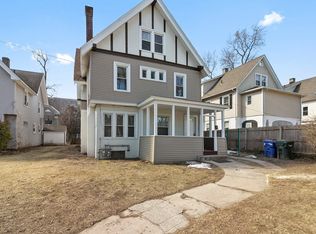Welcome HOME!! Updated home waiting for it's new owner. This home offers a bright living room with a beautiful fireplace and tall ceilings. Along with 5 bedrooms and a convenient 2nd floor full bath close to all bedrooms there is a 1st floor bath for guests!! With the beautiful updated kitchen and dining room to enjoy your family meals in you'll be in love with this house! Plenty of elbow room for everyone. Gleaming hardwoods and warm colored tile finish the spaces. Three beds located on the second floor and two beds located on the third floor keep this home very functional. Use the 3rd floor for a teen or Master Suite!! All this house needs is someone to make it HOME!
This property is off market, which means it's not currently listed for sale or rent on Zillow. This may be different from what's available on other websites or public sources.
